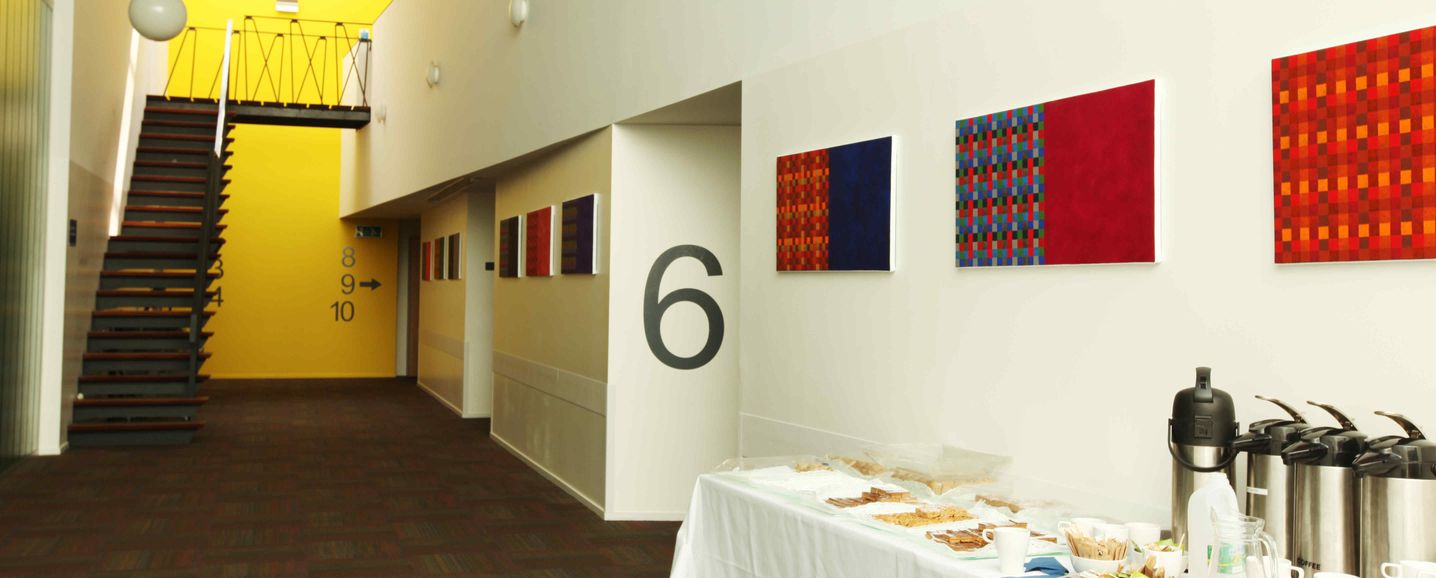Most Seminar and Learning Centre (SALC) rooms now form part of the central teaching portfolio. If you're a College staff member, these can be booked via the Celcat Room Booker.
SALC Rooms 3 and 4 are available for hire and are suitable for boardroom style meetings. They can be hired either as a standalone venue or, for large events and conferences, with the Read and Pippard Lecture Theatres, which are located on the same floor.
Capacities
| Rooms | Boardroom | Cabaret | Classroom | Theatre | Reception |
|---|---|---|---|---|---|
| SALC 3 | 10 | / | / | / | / |
| SALC 4 | 10 | / | / | / | / |
Room booking during teaching hours (9.00-18.00 term time)
We are unable to book anything during teaching hours with the exception of 58 Prince's Gate and 170 Queen's Gate.
Should you require space urgently, speak to your departmental room bookers directly.
--tojpeg_1448902897311_x4.jpg)
--tojpeg_1448902963286_x4.jpg)
--tojpeg_1448903042709_x4.jpg)
