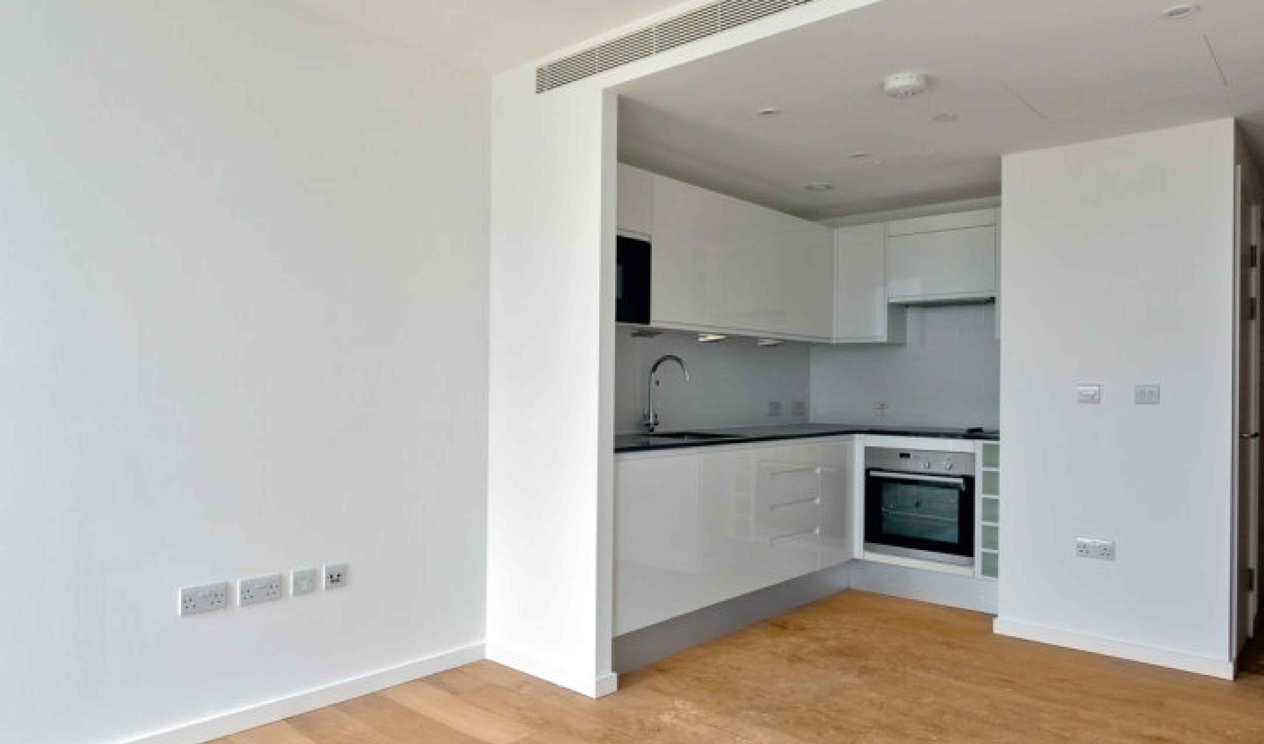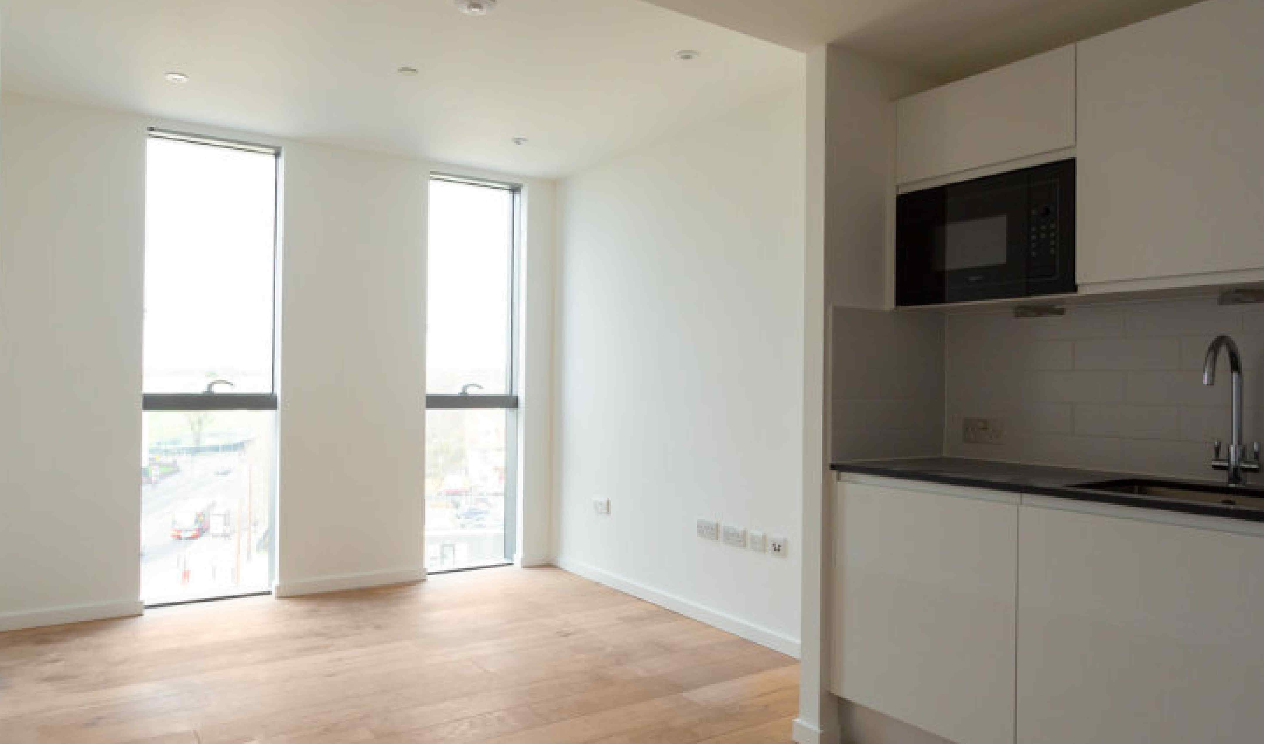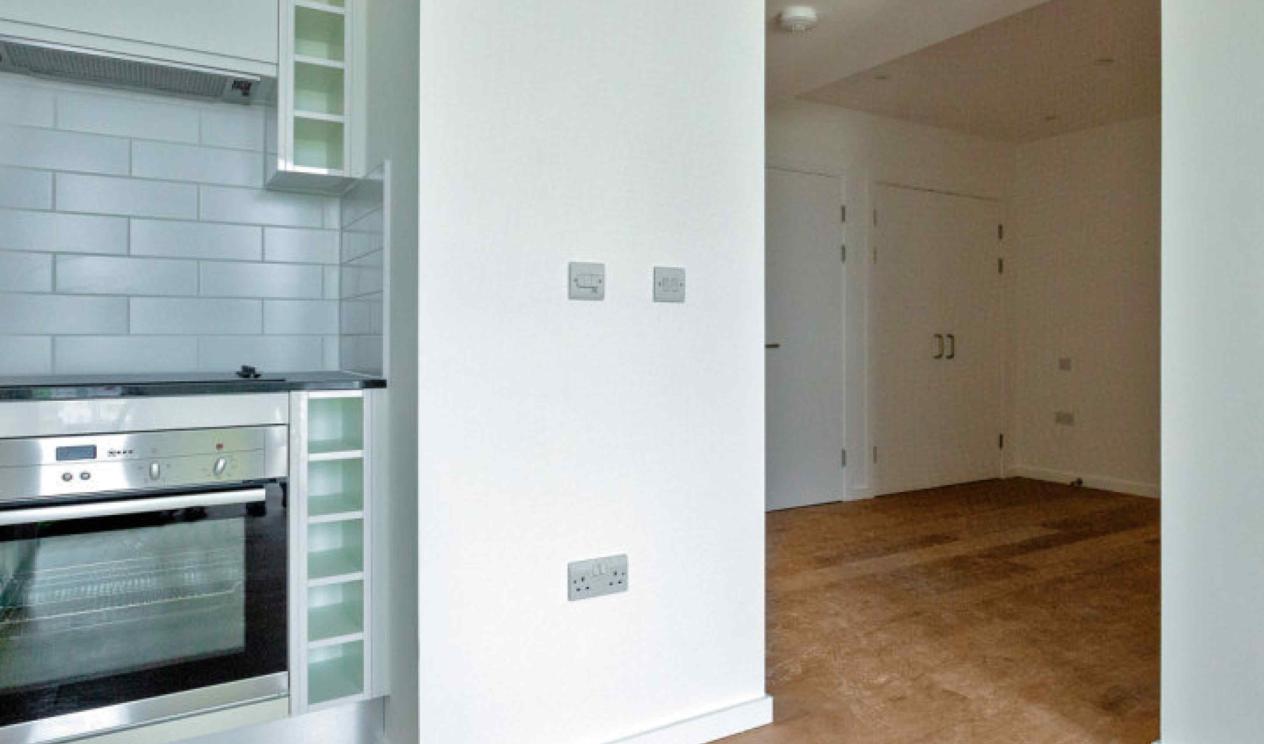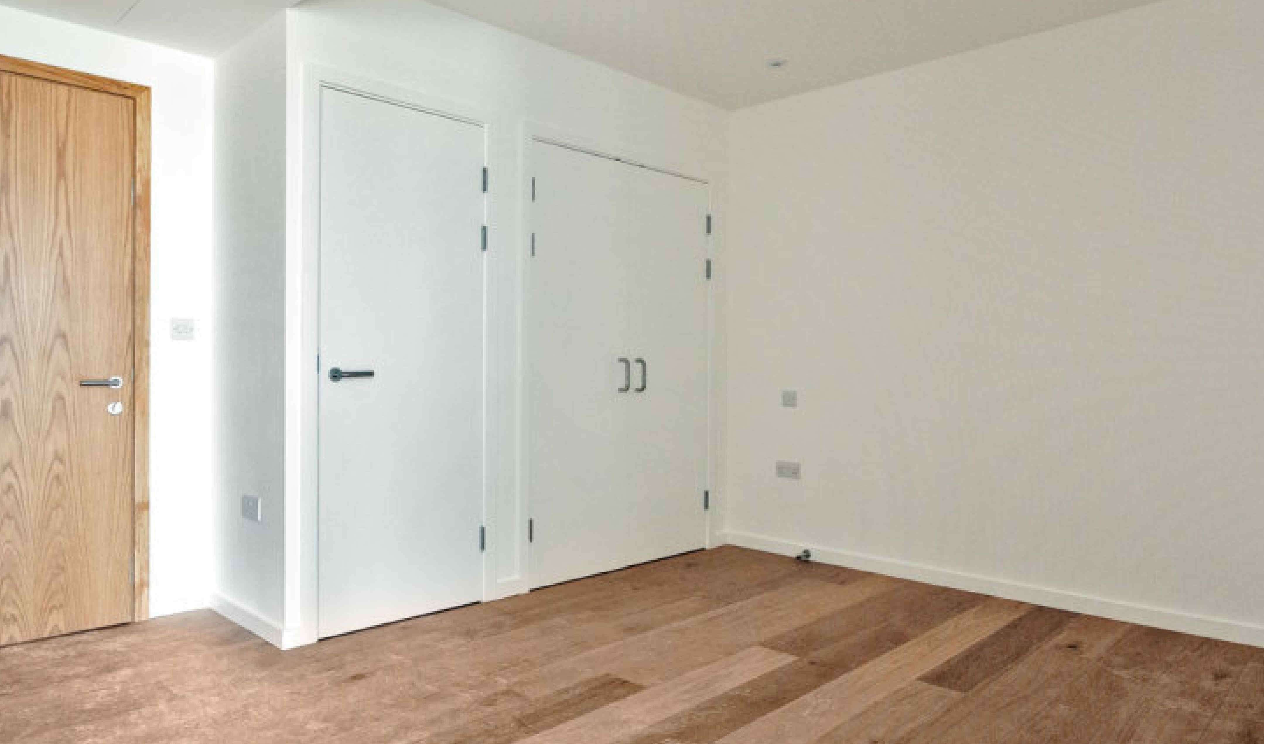Studio apartment

The studio apartments offer a spacious living space, on average 36.3 sqm, ideal for individuals or couples looking to share.
An open plan kitchen and living area leads to an adjoining bedroom with full size double bed. The large bathroom benefits from a bath with overhead shower.
Minimalist, Scandinavian inspired interiors and floor to ceiling windows, create a light and airy space. Simple yet functional design features including under bed storage, a fitted wardrobe and folding dining table, provide plenty of hidden storage space.
Studio apartment furniture and fittings
Kitchen
Integrated Neff appliances:
- Electric oven and ceramic hob
- Microwave
- Fridge/freezer
- Washing machine/dryer (located in hallway cupboard)
Living area
- Small corner sofa and coffee table
- Small dining table and two dining chairs
- TV connection for Sky+ (contract not included)
- Comfort cooling and heating system
- Full length mirror
- Blind
Studio apartment furniture and fittings
Bedroom area
- A double divan bed with under bed storage
- Two bedside tables
- Fitted wardrobe
- Wool carpet
- Blackout blind
Bathroom
- White Duravit bathroom fittings including bath with overhead shower.
- Heated towel rail
- Large mirrored cabinet
- Tiled floor






