Planon has full details of the room equipment, photos and additional information. From the list of available rooms (search results), click 'More info' next to the room name to see all the details.
Staff with access to shared rooms, can book these rooms through Planon, or by inviting the room to a meeting in Outlook.
See Department permissions to find out whether staff in your department have access to book shared and/or open rooms.
A free online access guide to the Sherfield building is available on this link.
Sherfield Building Meeting Rooms (2)
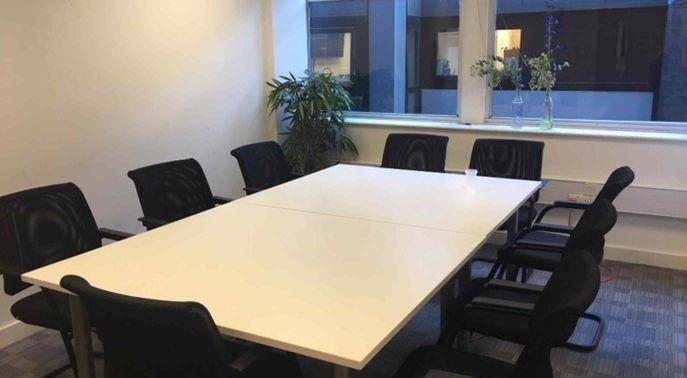
SHER-03-314 (10), open
- Booking Restrictions: All College staff are able to book by inviting the room to a meeting in Outlook or via Planon.
- Catering is allowed in this room. Book catering here.
- Directions: Sherfield Level 3, East Entrance
- Facilities: Whiteboard, Network ports, Power sockets, Telephone
SHER-03-311 (05), open
- Booking Restrictions: All College staff are able to book by inviting the room to a meeting in Outlook or via Planon.
- Catering is allowed in this room. Book catering here.
- Directions: Sherfield Level 3, East Entrance
- Facilities: Whiteboard, Network ports, Power sockets, Telephone
Sherfield Building Meeting Rooms (4)
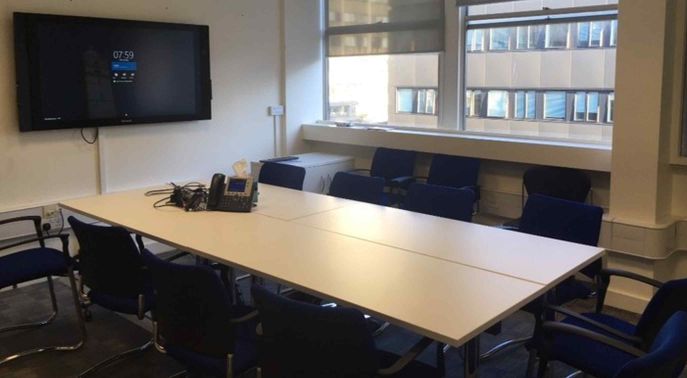
SHER-04-402 (13), open
- Booking Restrictions: All College staff are able to book by inviting the room to a meeting in Outlook or via Planon.
- Directions: Take the lifts at the west end of the building (closest to the Library) to the 4th floor. Turn right and enter the door on the right. The room is immediately on the left.
- Phone Number: x49785
- Facilities: 4 rectangular tables, 13 chairs, large display screen (Surface Hub), whiteboard, power sockets, telephone.
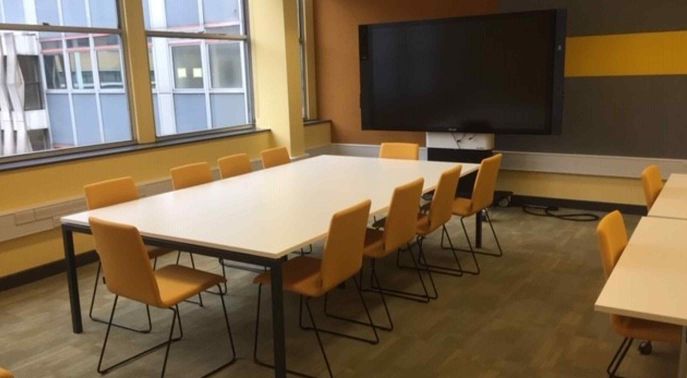
SHER-04-419 (16), restricted
- Booking Restrictions: This room is currently restricted to ICT staff only.
- Directions: Take the lifts at the west end of the building (closest to the Library) to the 4th floor. Turn right out of the lifts and through a door with swipe access. Walk straight ahead all the way to the other end of the 4th floor, where you will find 419.
- Catering is NOT allowed in this room.
- Facilities: Surface Hub Pro
Sherfield Building Meeting Rooms (5)
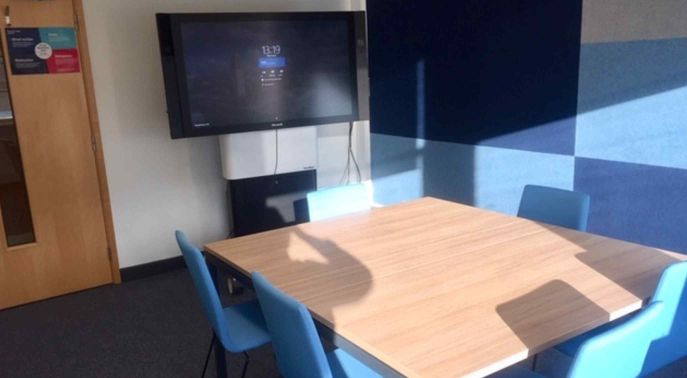
SHER-04-438 (8), restricted
- Booking Restrictions: This room is currently restricted to ICT staff only.
- Directions: Take the lifts at the west end of the building (closest to the Library) to the 4th floor. Turn left out of the lift and go through a door with swipe access. Walk straight ahead to the first row of meeting rooms on the right.
- Catering is NOT allowed in this room.
- Facilities: Surface Hub Pro.
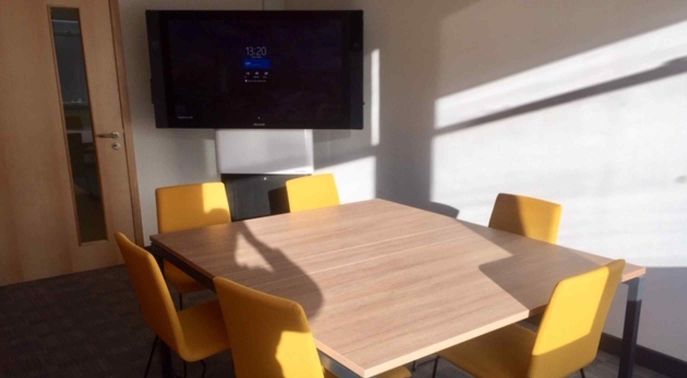
SHER-04-439a (8), shared
- Booking Restrictions: None
- Directions: Take the lifts at the west end of the building (closest to the Library) to the 4th floor. Turn left out of the lift and go through a door with swipe access. Walk straight ahead to the first row of meeting rooms on the right.
- Catering is NOT allowed in this room.
- Facilities: Surface Hub Pro.
Sherfield Building Meeting Rooms (6)
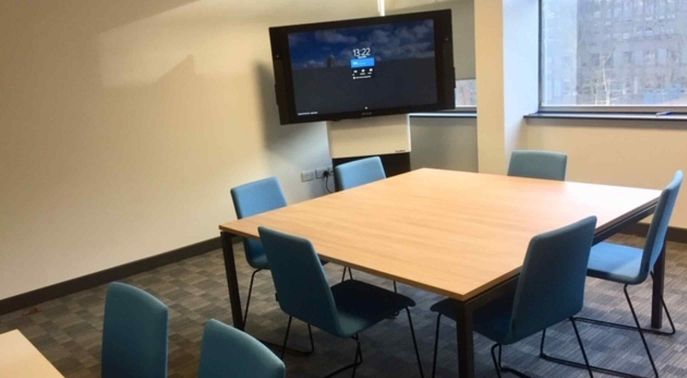
SHER-04-441 (14), restricted
- Directions: Take the lifts at the west end of the building (closest to the Library) to the 4th floor. Turn left out of the lift and go through a door with swipe access. Walk straight ahead to the first row of meeting rooms on the right.
- Booking Restrictions: This room is currently restricted to ICT staff only.
- Catering is allowed in this room. Book catering here.
- Facilities: Surface Hub Pro.
Key contact details
Security/Emergency (24 hours a day, 7 days per week):
+44 (0)20 7589 1000 (Ext: 4444)
ICT and AV assistance (Mon-Fri, 0830-1800):
+44 (0)20 7594 9000 (Ext: 49000)
Or raise a request in ASK
Estates Operations Customer Services Centre
24 hours a day, 7 days per week
+44 (0)20 7594 8000 (Ext: 48000)
Or raise a request in Planon
- Request repairs and maintenance
- Report a breach of room etiquette e.g. room left in a mess
Sherfield Building Meeting Rooms (8)
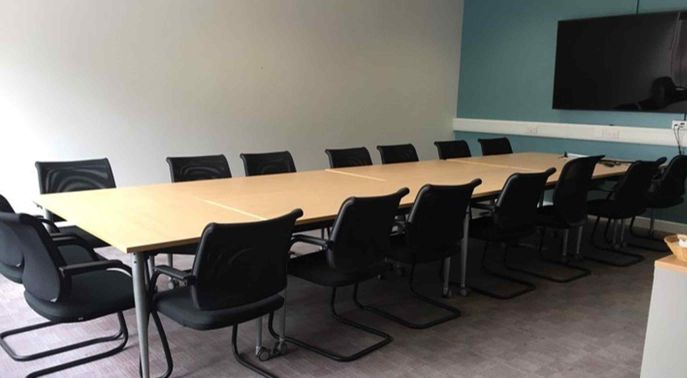
SHER-05-504 (15), shared
- Known as Meeting Room 1
- Booking Restrictions: None.
- Directions: Take the lifts at the west end of the building (closest to the Library) to the 5th floor. Turn right and enter the door on the right. Walk straight ahead. Room 504 is the first meeting room on your right.
- Catering is allowed in this room. Book catering here.
- Facilities: 8 rectangular tables, 17 chairs, TV screen, Whiteboard
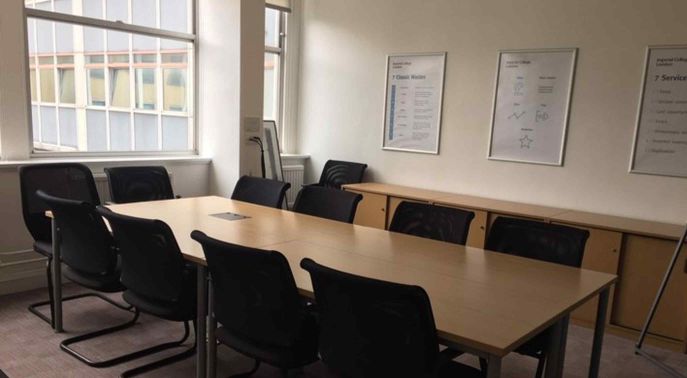
SHER-05-513 (12), shared
- Known as Meeting Room 2
- Booking Restrictions: None.
- Directions: Take the lifts at the west end of the building (closest to the Library) to the 5th floor. Turn right and enter the door on the right. Walk straight ahead to far end of the building. Room 513 is in front of you at the end of the aisle.
- Catering is allowed in this room. Book catering here.
- Facilities: 4 rectangular tables, 13 chairs, TV screen, whiteboard
Sherfield Building Meeting Rooms (8)
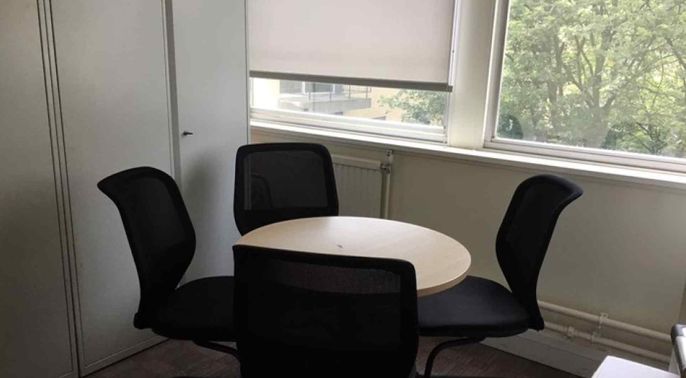
SHER-05-519A (4), shared
- Known as Meeting Room 4
- Booking Restrictions: None.
- Directions: Take the lifts at the west end of the building (closest to the Library) to the 5th floor. Turn right and enter the door on the right. Walk straight ahead. Turn right at the second hallway on the right. Turn left. Walk to the far end of the building. Turn right and then left to find room 519A.
- Facilities: 1 circular table, 4 chairs
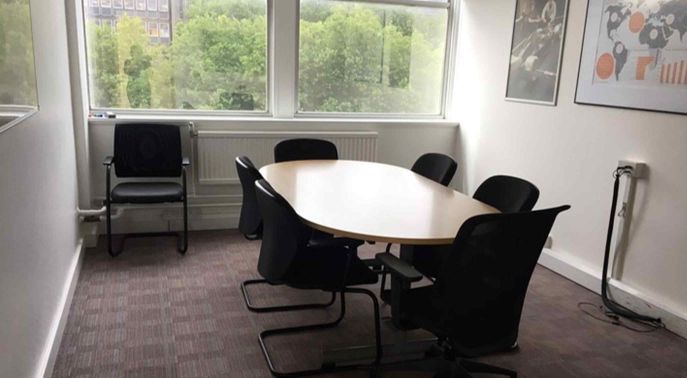
SHER-05-525 (6), Estates Only
- Known as Meeting Room 3
- Booking Restrictions: Open only to bookings from staff in Estates & Facilities.
- Directions: Take the lifts at the west end of the building (closest to the Library) to the 5th floor. Turn right and enter the door on the right. Walk straight ahead. Turn right at the second hallway on the right. Turn left. Room 525 is on the left.
- Catering is allowed in this room. Book catering here.
- Facilities: Oval table, 7 chairs, large TV screen, whiteboard, HDMI and VGA connections.
Key contact details
Security/Emergency (24 hours a day, 7 days per week):
+44 (0)20 7589 1000 (Ext: 4444)
ICT and AV assistance (Mon-Fri, 0830-1800):
+44 (0)20 7594 9000 (Ext: 49000)
Or raise a request in ASK
Estates Operations Customer Services Centre
24 hours a day, 7 days per week
+44 (0)20 7594 8000 (Ext: 48000)
Or raise a request in Planon
