Shaping student spaces
From reimagined study areas to revamped social spots, we explore student space renovations at Imperial.
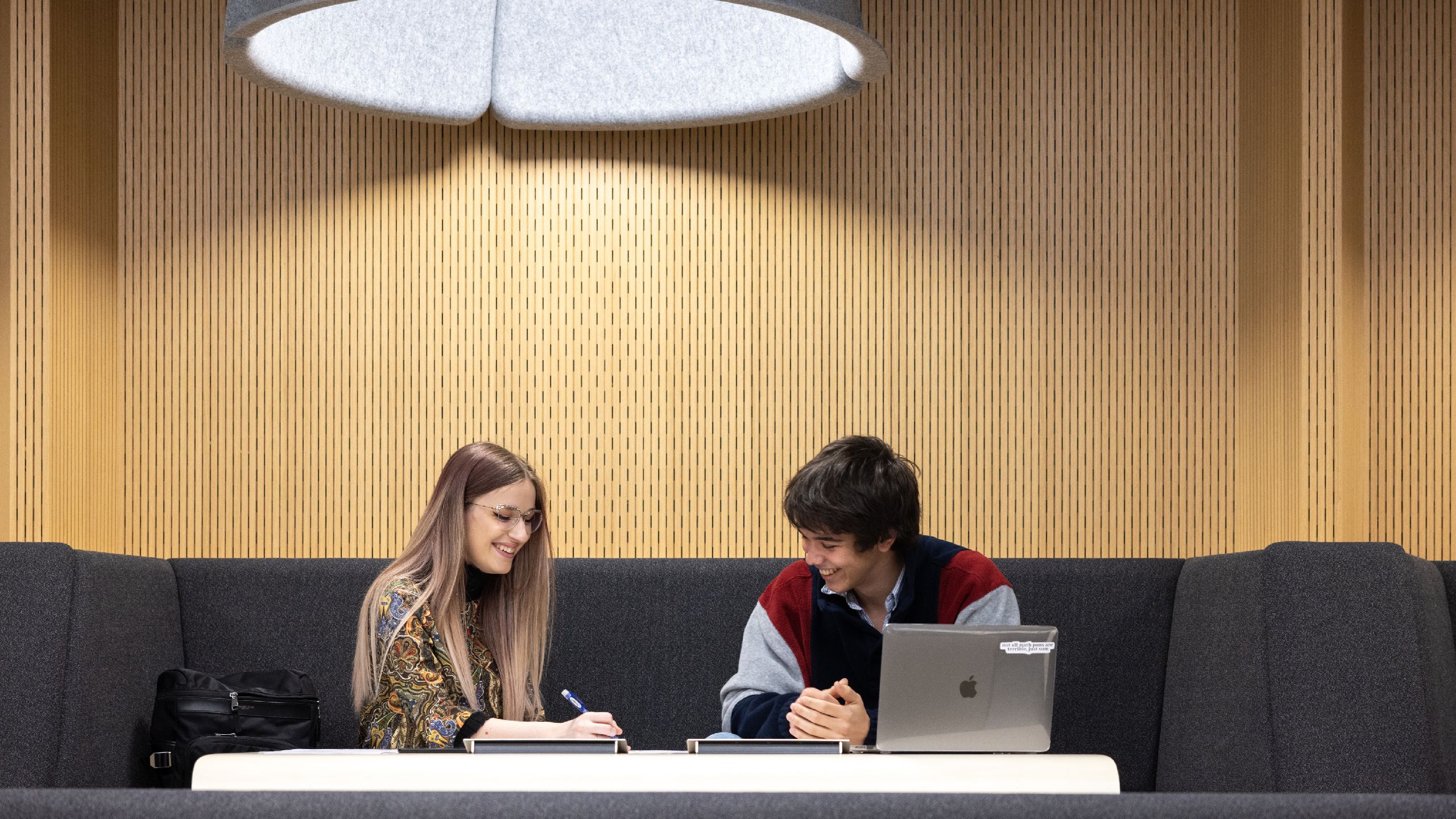
When Helena Milton-Jones began her medical studies four years ago, she never imagined that part of her time at Imperial College London would be spent undertaking an interior design project. But then 2021 was an unusual year for several reasons.
The pandemic led her to become one of many trainee health workers from the university community who were thrown into life on a busy COVID-19 hospital ward. “It was a really big experience; difficult, but one I learned so much from, and not just in terms of my medical knowledge,” she says.
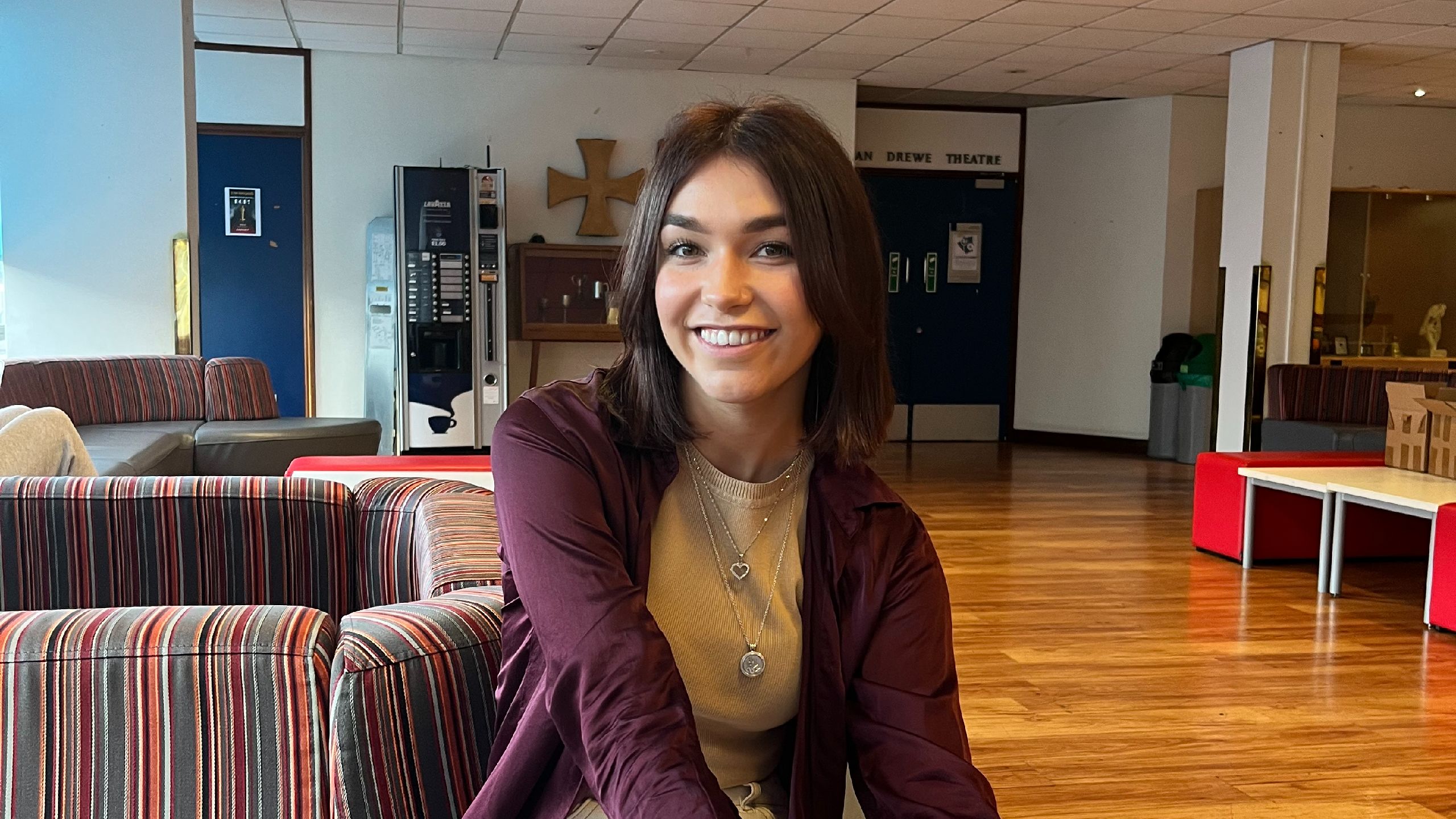
Helena is working with peers to reimagine the Reynolds building’s first-floor mezzanine into a shared learning and recreational space
Helena is working with peers to reimagine the Reynolds building’s first-floor mezzanine into a shared learning and recreational space
Now more than ever, Helena understands the importance of having a safe, welcoming and functional space for medical staff and students to retreat to and enjoy back on campus – which makes her an ideal candidate to be tasked with designing it.
It says to students that it's okay to take time out for creative activities.
In summer 2021, she took part in StudentShapers, a paid initiative offering students the opportunity to contribute towards real campus improvement projects. As such, Helena has worked with biomedical sciences student Tia Sodiwala to reimagine the Reynolds building’s first-floor mezzanine, a shared learning and recreational space used by the medical school in Charing Cross.
Once complete, the mezzanine will provide a flexible space for casual and group work, with height-adjustable desks and movable furniture that will make the building more adaptable for events and socialising, too. “We spend so much time here, it feels like home for a lot of the medics – which means getting it right is a big responsibility,” says Helena. “The space needs to feel familiar and cosy, but there’s also room to make it much more inclusive for future students coming through.” Part of this means replacing some of the existing pictures on the walls with new digital screens for slideshows of images that better represent the diversity of the Imperial community.
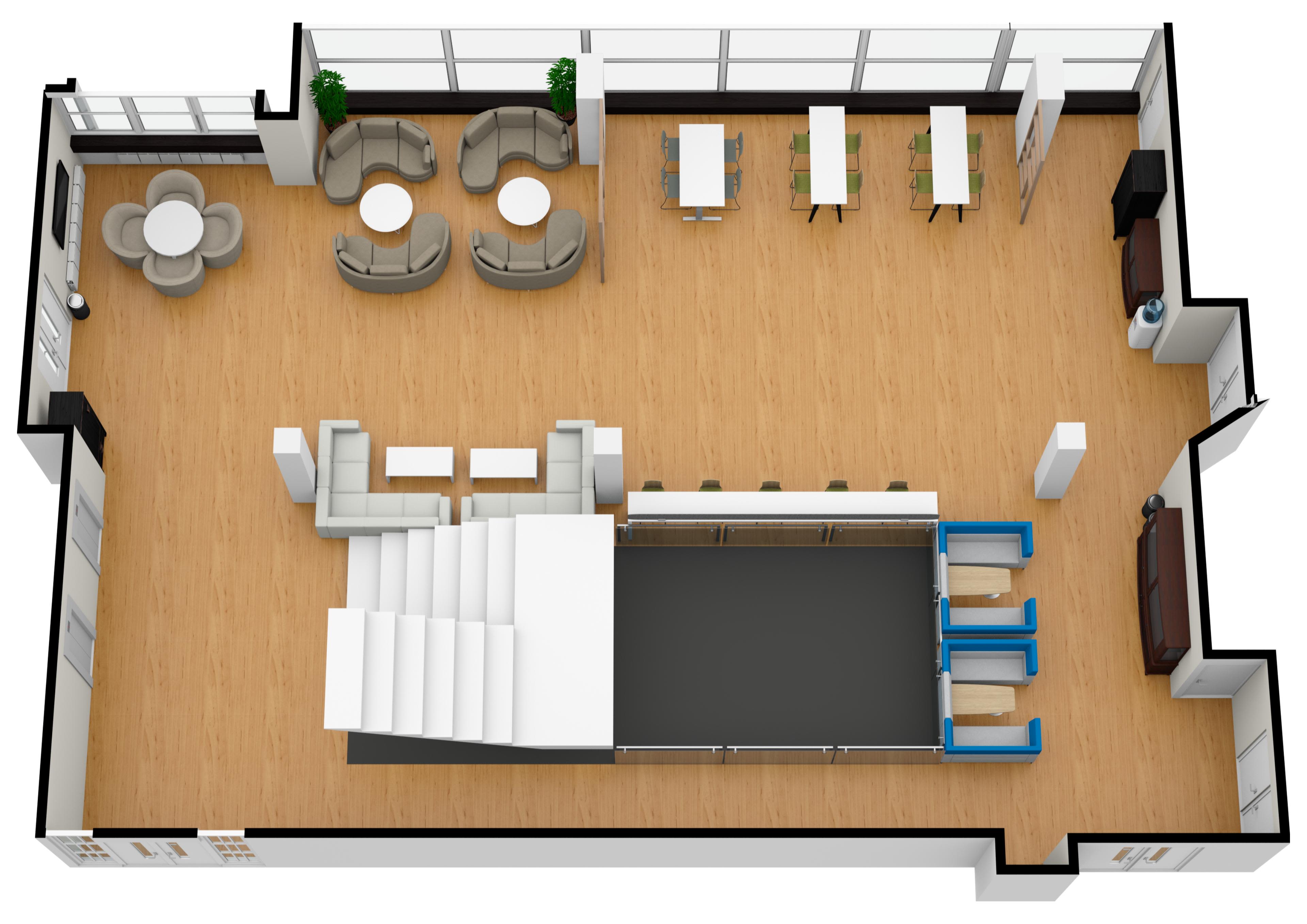
A floor plan of the redesigned Reynolds space
A floor plan of the redesigned Reynolds space
Helena hopes that the screens will be used to display photos of department social events along with paintings and drawings created by students during previous anatomy-based artwork competitions.
“If you walk around the space at the moment, you don't really get a sense of what the school of medicine is about, who's in it, or what we get up to. If we could showcase the creative sides of people and celebrate their sporting achievements, that would be quite inspiring,” she adds. “It also subtly says to students that it's okay to take time out for creative activities – and that’s a really important message, too.”
Improving spaces
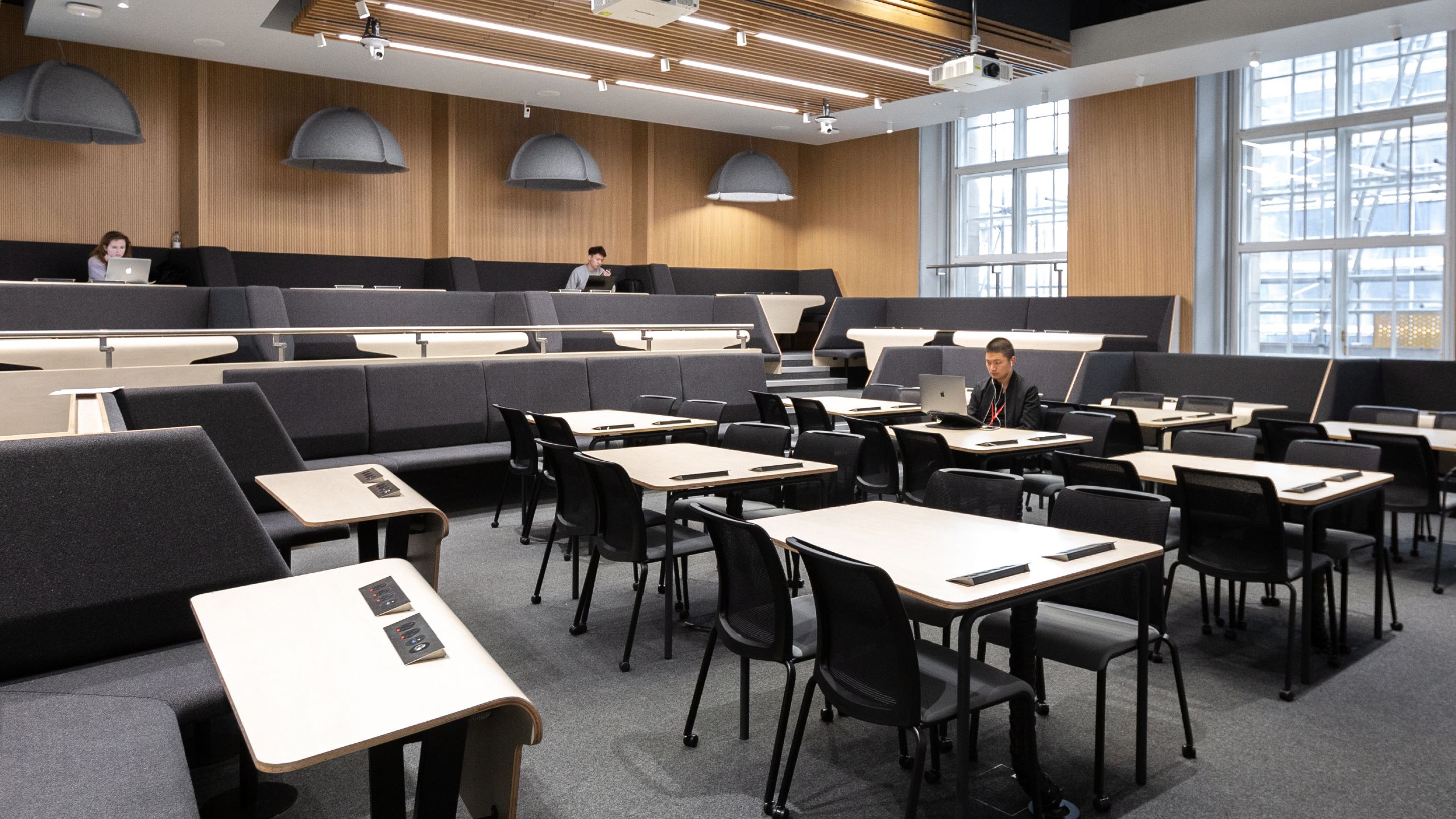
The Reynolds building project is just one of several student-focused redevelopments currently in the works across the university. It follows a major upgrade of 31 teaching and study locations at the South Kensington and Charing Cross campuses – the first few having opened for use during the 2018-19 academic year.
More recently, the university Estates Operations division has been working with departments across three campuses to develop new learning and social spaces. The RSM, Blackett and Glenister lecture theatres have been converted to include group study and breakout areas, reflecting a sector-wide shift away from traditional classroom-style lectures and towards an increasingly interactive, technology-led style of teaching and learning.
Meanwhile, StudentShapers projects have helped to transition common areas of the Blackett and Huxley buildings to become functionable spaces with better plug socket access, seating and flexible group study areas.
We want to make our university a great, modern place to be and in which to study.
According to Nick Roalfe, Director of Estates Operations, it was important that the redevelopment project plans all tied in with the department’s mission statement “to provide a quality environment in which teaching and research can thrive and do so in a way which is safe, efficient and sustainable.”
He adds: “We are confident that we are able to demonstrate this, and proud to do so, through both the collaborative work we are doing with faculty and departments, and importantly, the student body. It is this direct input that is invaluable in identifying and shaping how we deliver our services.”
Making the university a more inclusive place for users is also a key consideration in the plans, making new and older buildings more compliant with accessibility needs as far as possible. “We want to make our university a great, modern place to be and in which to study,” says Nick. “Intrinsic is our close association and collaboration with the College’s Disability Advisory Service, ensuring that all newly created spaces are designed in such a way to offer maximum accessibility for all, making for a welcoming and truly inclusive community.”
Transitioning spaces
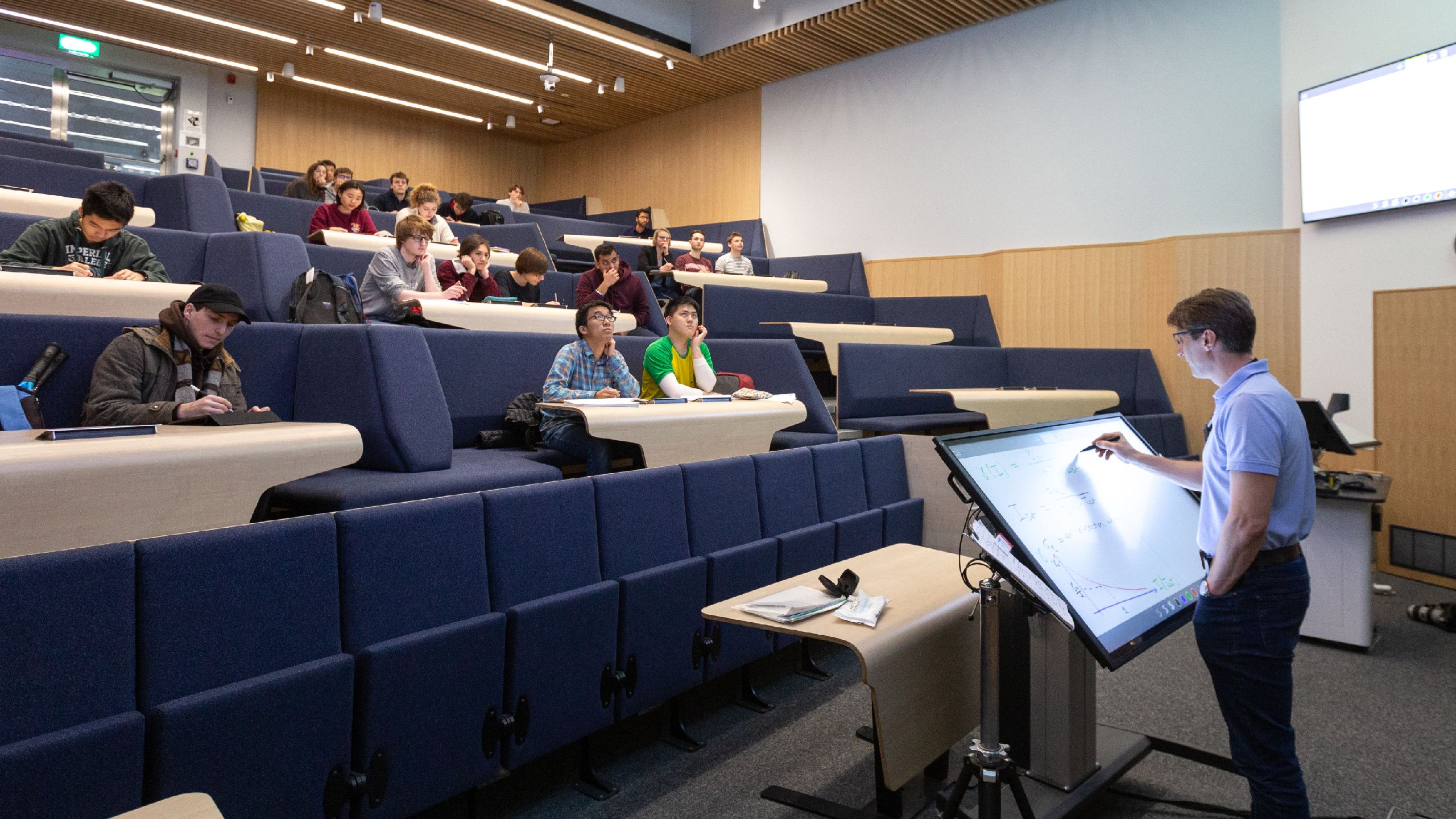
As important as it is to update core teaching and learning locations, project leaders are also keen to make better use of existing underutilised spaces around the campuses. Crucial to making these spaces function better has been input from all the different groups that do, and would, make use of them. As Nick Roalfe points out, students are central to this, but also library and academic staff, fire safety officers, catering and maintenance workers among others.
Research undertaken by Imperial CHERS graduate Luke McCrone has provided some important insights into student preferences and campus demand, which are being used to guide StudentShapers projects in particular.
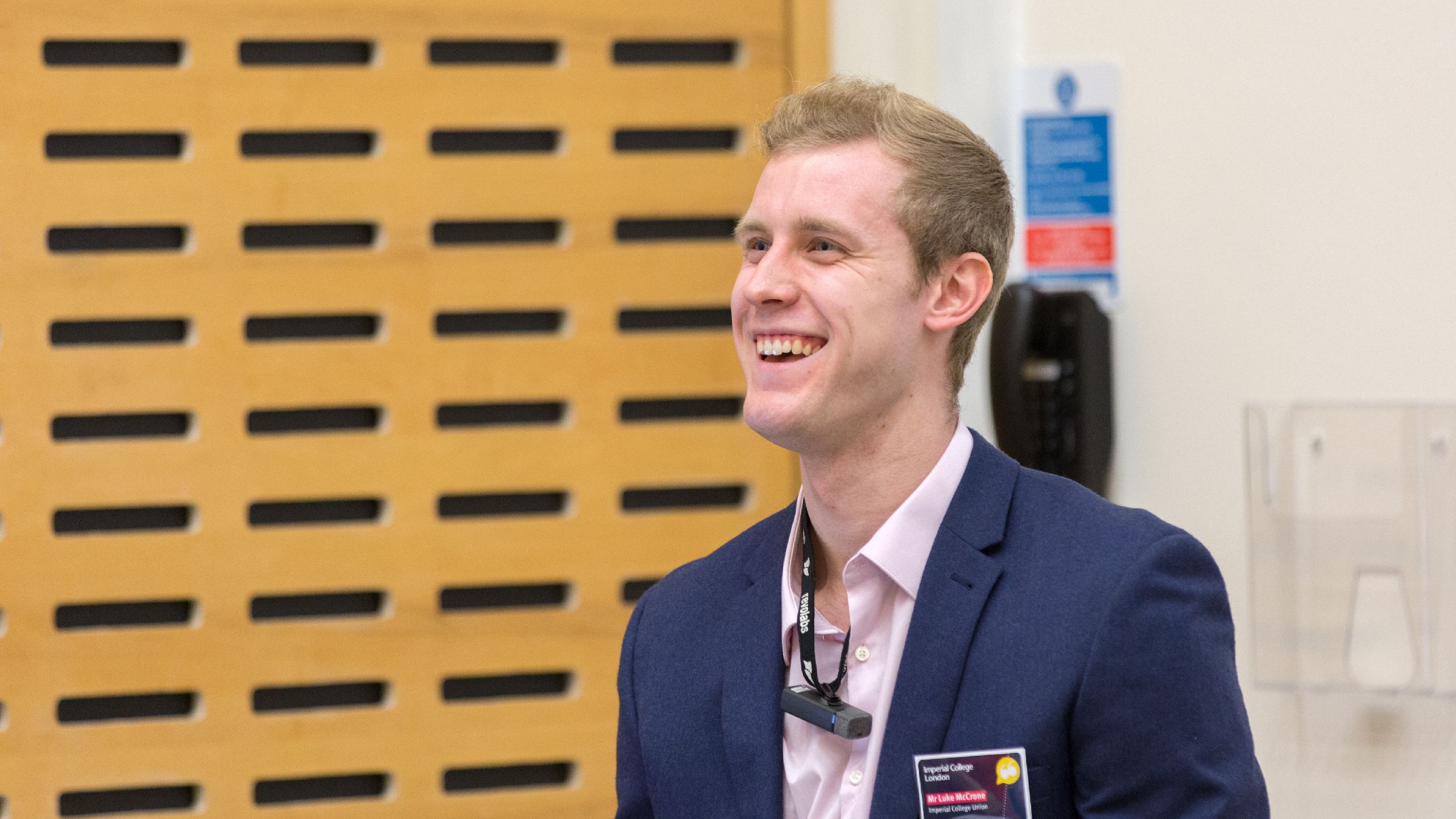
Geoscience graduate Luke McCrone has provided some important insights into student preferences and campus demand.
Geoscience graduate Luke McCrone has provided some important insights into student preferences and campus demand.
During his PhD studies, Luke undertook a secondary analysis of data collected for the National Student Survey (NSS) by undergraduates. He found that, particularly in the physics department, there were common issues raised over communal and informal spaces not serving their purpose. “The NSS data showed there was a lack of appropriate space for students to interact or to do independent or group work, while my own research was highlighting a lot of dead areas outside of lecture theatres that could be repurposed quite easily at relatively low cost.”
Here, an idea grew for upgrading “transitional” spaces around the university – making better use of the areas students already tended to congregate in before or after classes. The Blackett building, home to the Physics department, was an obvious candidate.
According to Anthea MacIntosh-LaRocque, a physics undergraduate involved in StudentShapers, students “never worked in the building. Instead, we’d scurry over to the library in search of some desk space and comfortable chairs that Blackett just wasn’t able to offer.” Anthea’s team shared a survey with fellow physics students to gather ideas for turning the two main foyer areas of the Blackett building into a more inviting and practical student-centric space. The conclusions drawn were that the space should be modernised while remaining sympathetic to the 1960s design of the building.
It’s a change from the traditional methods of teaching but the environment accommodates our use of technology in a way that the older spaces did not.
Miguel Nalda Manresa, a second year undergraduate, is one of the students already making use of the renovated Blackett building spaces. “It’s improved dramatically, because for the first time we have group tables which foster good communication, and it’s made me realise how important that is. It’s a change from the traditional methods of teaching but the environment accommodates our use of technology in a way that the older spaces did not.”
Now, a similar plan is underway for the neighbouring Huxley building. The foyer area of Level 3 was identified by Luke and fellow project leaders as a priority area for redesign, using StudentShapers teams to enhance and modernise the space in keeping with changing student demands.
“It’s really satisfying to see the StudentShapers projects working successfully,” says Luke. “Now we want to find ways to upscale the work into transitional spaces, because not only does it save the institution money, but students learn and develop a great deal through it, and we end up with better spaces. It’s a win-win.”
Socialising spaces
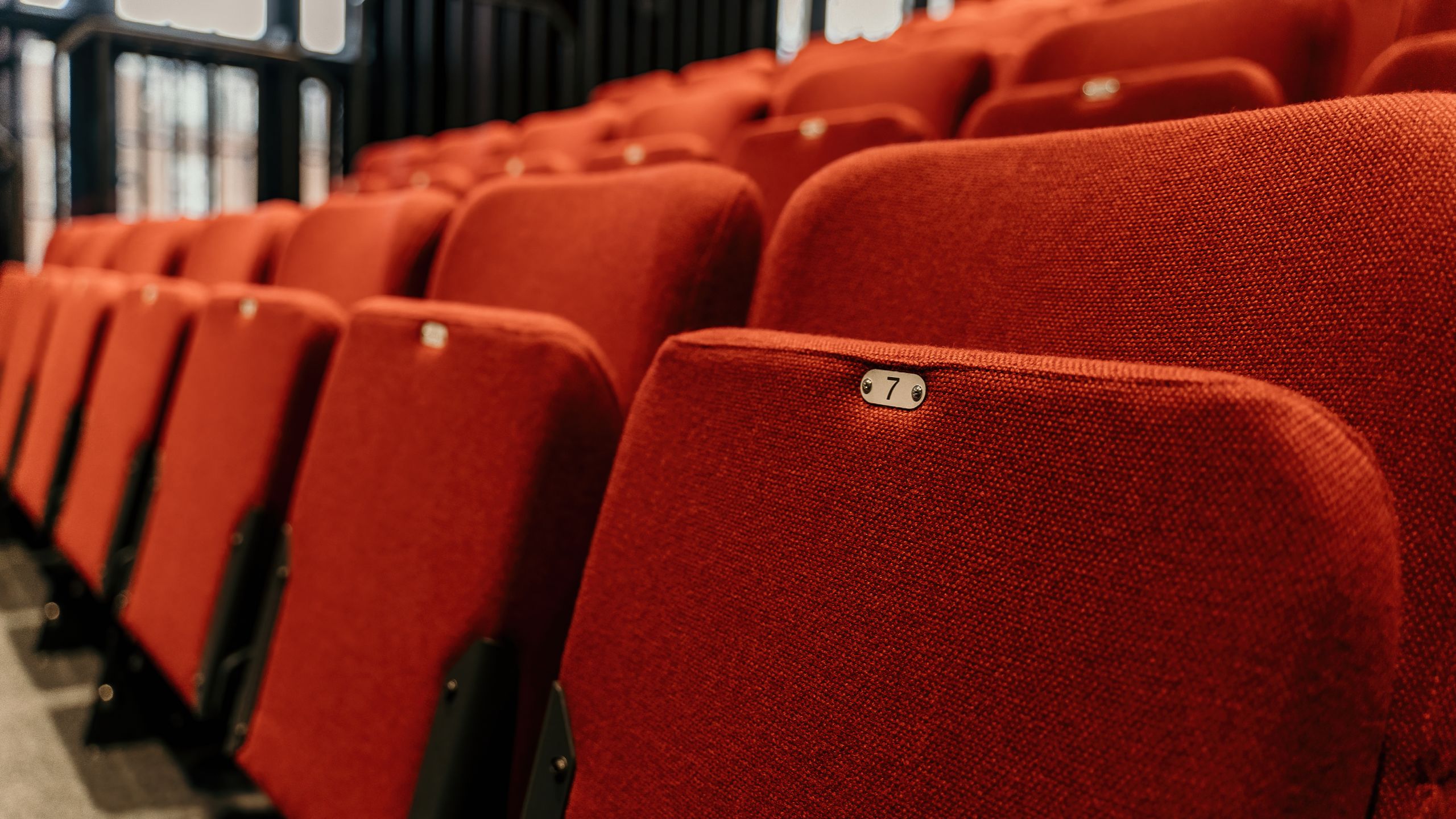
Many of Imperial’s buildings are steeped in centuries of history, which leaves a great responsibility on the community to care for and maintain them. But often their age also makes them less well adapted to suit modern demands. According to Sam Lee, deputy president of finance and services for Imperial College Union, this is especially the case for the South Kensington campus Union spaces.
The old Concert Hall was built in the 1950s, and the building it sits in is even older. “An upgrade was long overdue,” says Sam. Planning the perfect space while remaining sympathetic to its history was a tough balancing act – this is a space which proudly counts Queen among the bands to have performed in it after all – but Sam believes that collaborators on the newly redesigned Concert Hall have achieved it.
The refurbished performance space boasts collapsable seating and a major technology upgrade. It was unveiled in October 2021, hosting its first events in November. “The new Concert Hall really boosts the status of our performing arts-based societies,” says Sam, “this was crucial. While we offer a very diverse range of activities across the Union, sport gets a lot of attention and we already have a lot of very good spaces for it. Now performing arts and other societies can benefit, too.”
Sam was the Drama Society’s technical director during his time as an undergraduate student, so felt close to the cause during the planning stages for the refurbishments. “I can safely say the entire space – the design, the layout, the key purpose of it – all the ideas for change were given to us by the students. There is no one better to have given us that information than them,” he says.
We are incredibly lucky to have such talented students at Imperial and this space gives them the best opportunity to grow those talents even further.
Gone is the “school assembly hall vibe” – the room is now a professional theatre with an adaptable floor layout. “We wanted to maintain the multipurpose aspect of the space, allowing it to be attractive to smaller and newer societies like Martial Arts,” he adds.
The hall will also make for a better gig experience. Previously students had to queue all the way down the stairs before a show. Now it has a foyer, complete with a bar, ticket sales booth and space for advertising events. The new seating is collapsible, allowing audiences better views of the stage while retaining the valuable flat floor space needed for other events like the summer ball. “For the first time it really feels like you’re walking into a professional theatre and the atmosphere is amazing,” says Sam. “It represents what Imperial is about. We are incredibly lucky to have such talented students at Imperial and this space gives them the best opportunity to grow those talents even further.”
Refreshing spaces
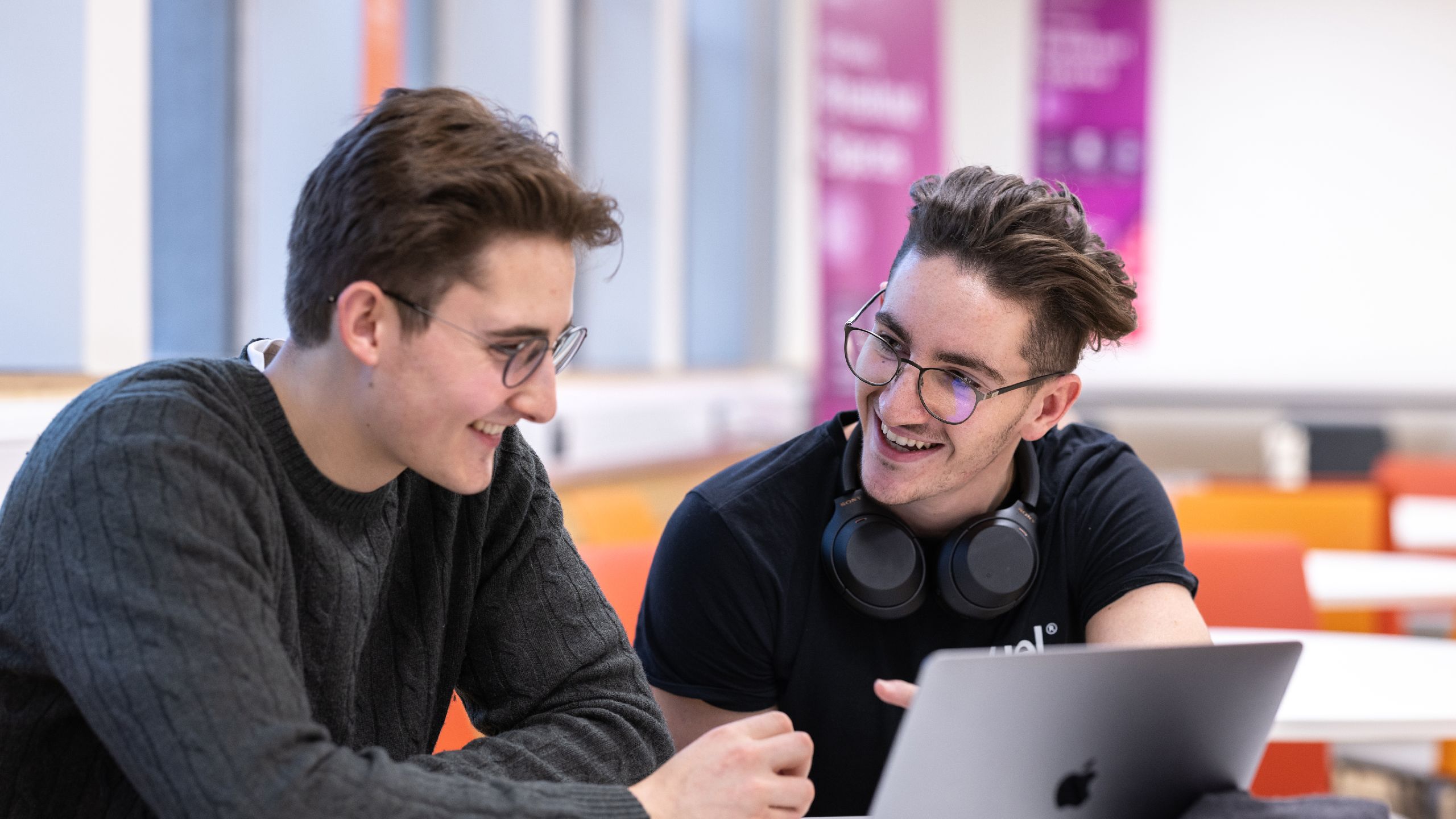
Did you know that Imperial boasts 351 different study spaces – almost one for every day of the year? The central library has historically been the most popular, for obvious reasons, but when COVID restrictions forced librarians to limit the number of occupants at any one time, the university’s secondary breakout work spaces became more important than ever.
Brand new GoStudy spaces – open to all students – can be found on levels 4 and 5 in the Chemistry Building on the South Kensington campus. They have quickly become popular for their group and individual study spaces, but students can also find silent study, breakout spaces for eating, as well as a new communal kitchen.
Nova Larch, Head of Library Administration and Operations, says: “Students appreciate the flexible design. It’s been the case for libraries for a long time now that spaces need to be adaptable, not so rigid, with access to data and powerpoints. But having different options is something we’ve noticed students want more of in recent months.”
Even during the pandemic, comfortable work spaces have been highly sought after on Imperial campuses. With this in mind, the libraries team hope to continue to explore options to open up more GoStudy spaces post-COVID.
Just as important to students as a comfortable learning space is the fuel they need to keep going. For some time, the Wolfson café has been the main catering outlet on the Hammersmith campus. A smaller café, Ex Libris, had very short opening hours, which users said fell behind the standards of catering options on the South Kensington campus.
It’s a place students could go if they’ve just had a formal lecture and want to go and have a coffee and chew over what they've heard.
“Hammersmith campus has changed a lot in the past few years,” says Jane Neary, Director of Campus Services. “The library is open pretty much 24 hours a day, 7 days a week, so the catering available needed to reflect that, changing its offering throughout the day. The canteen that we had was tired because it had a large footfall and wasn’t the best use of space.” The new Wolfson Restaurant and café was launched in 2021 following an extensive consultation process with caterers as well as designers, to ensure the new design was functionable at the front and back.
“We’ve reconfigured the space so that it can be used for small group seminar works, too,” says Jane. “It’s a place students could go if they’ve just had a formal lecture and want to go and have a coffee and chew over what they've heard.”
High-level seating overlooking the lawn makes for a pleasing focal point, and the space is more contemporary in its feel. University cafes need to compete harder than ever with high street brands, especially in thriving areas like Hammersmith and South Kensington area. But Jane is confident that a smart rebranding of the university-owned catering facilities complete with better menus and longer opening times will offer a more convenient resting place for students in between study sessions.
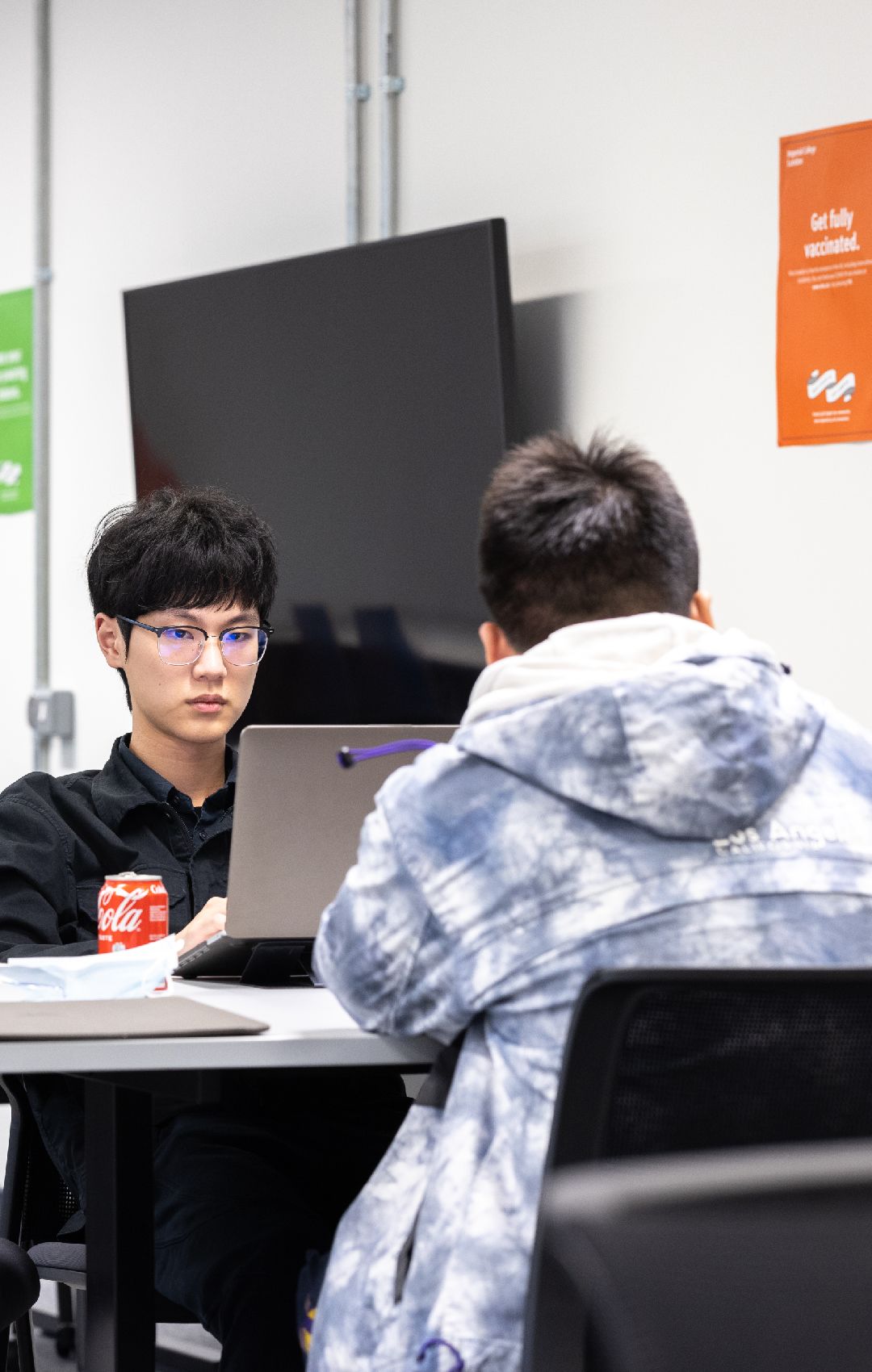
A GoStudy work space
A GoStudy work space
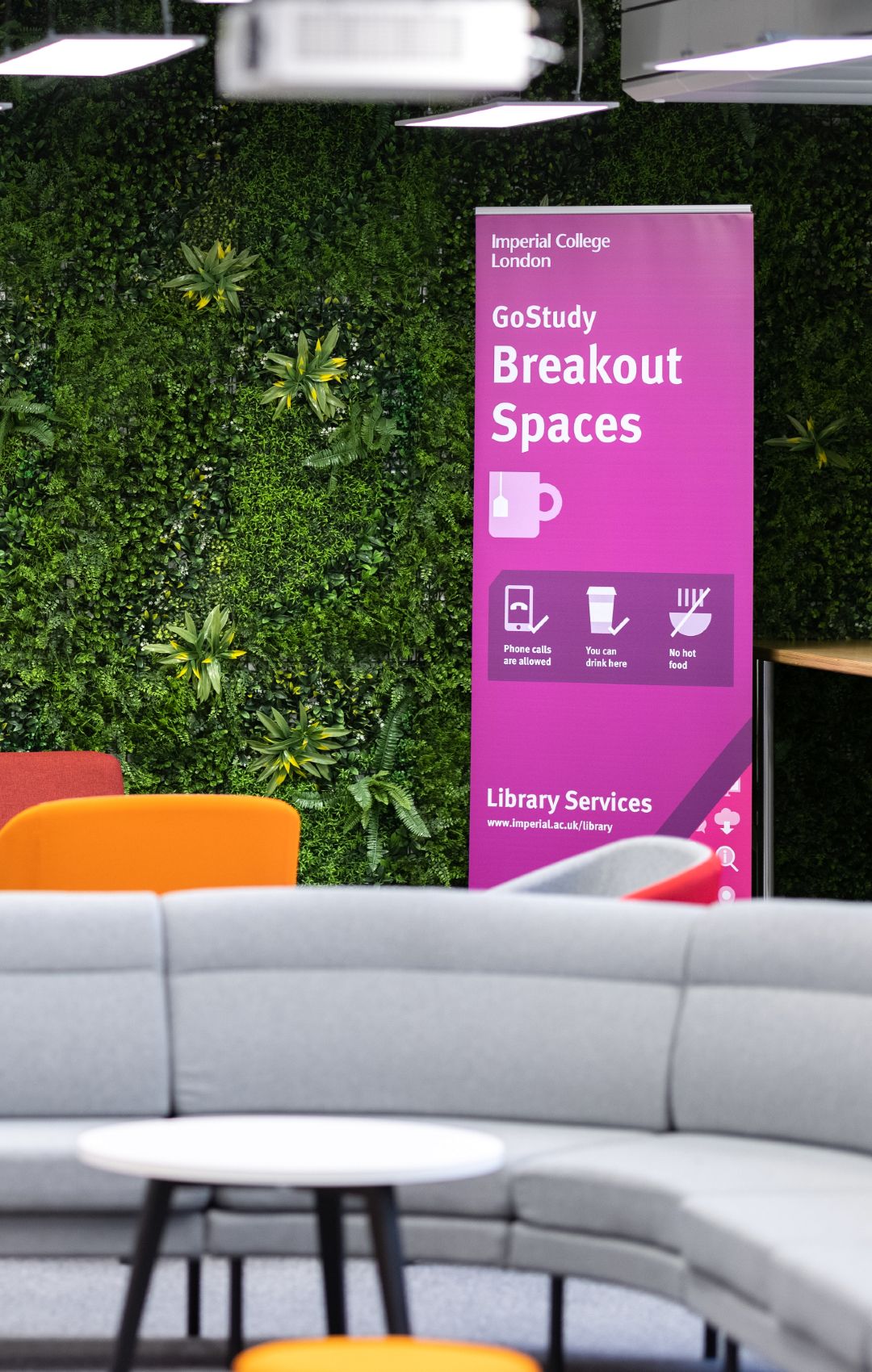
A GoStudy breakout space
A GoStudy breakout space
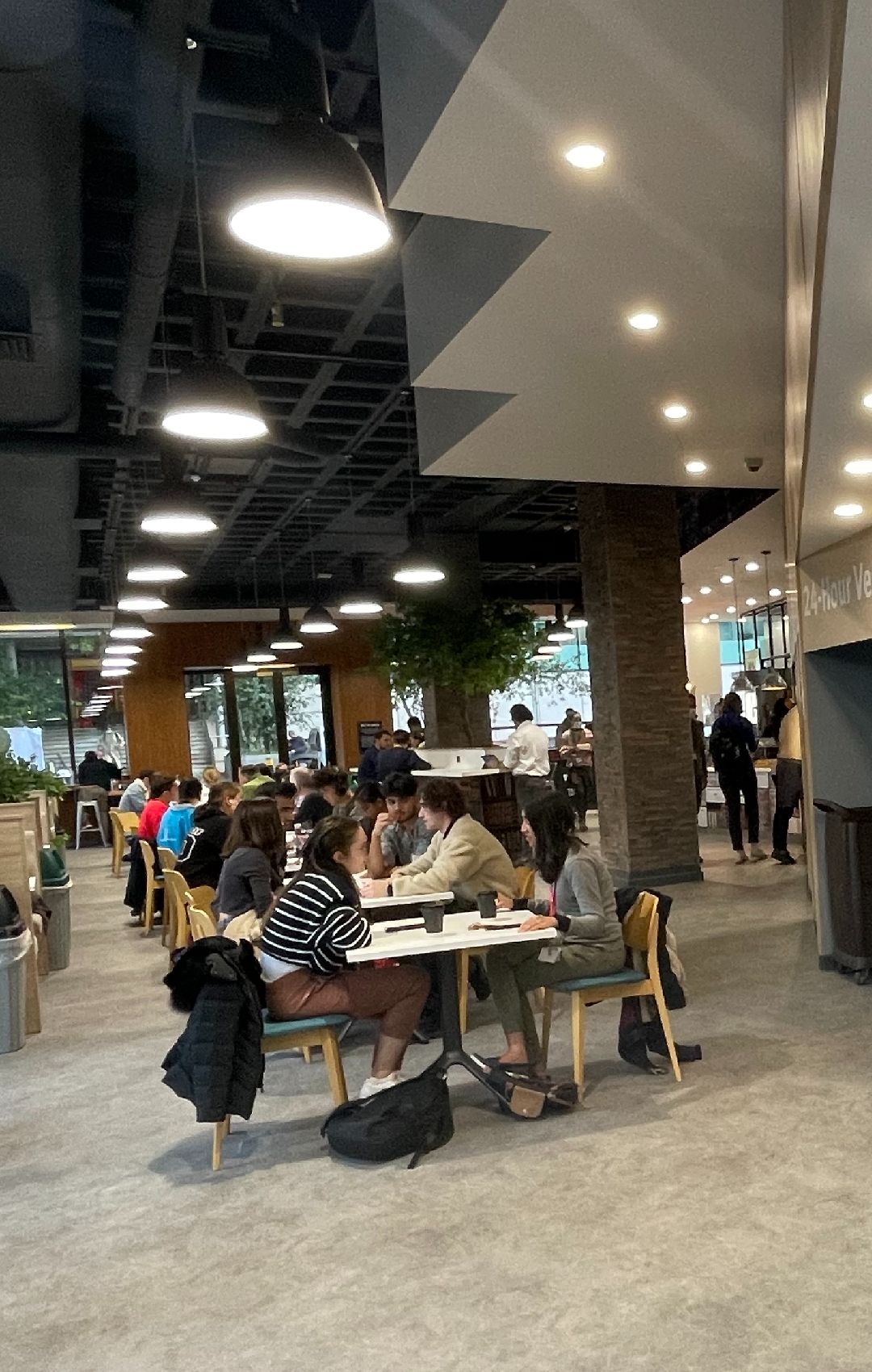
The new Library Cafe on the South Kensington campus
The new Library Cafe on the South Kensington campus
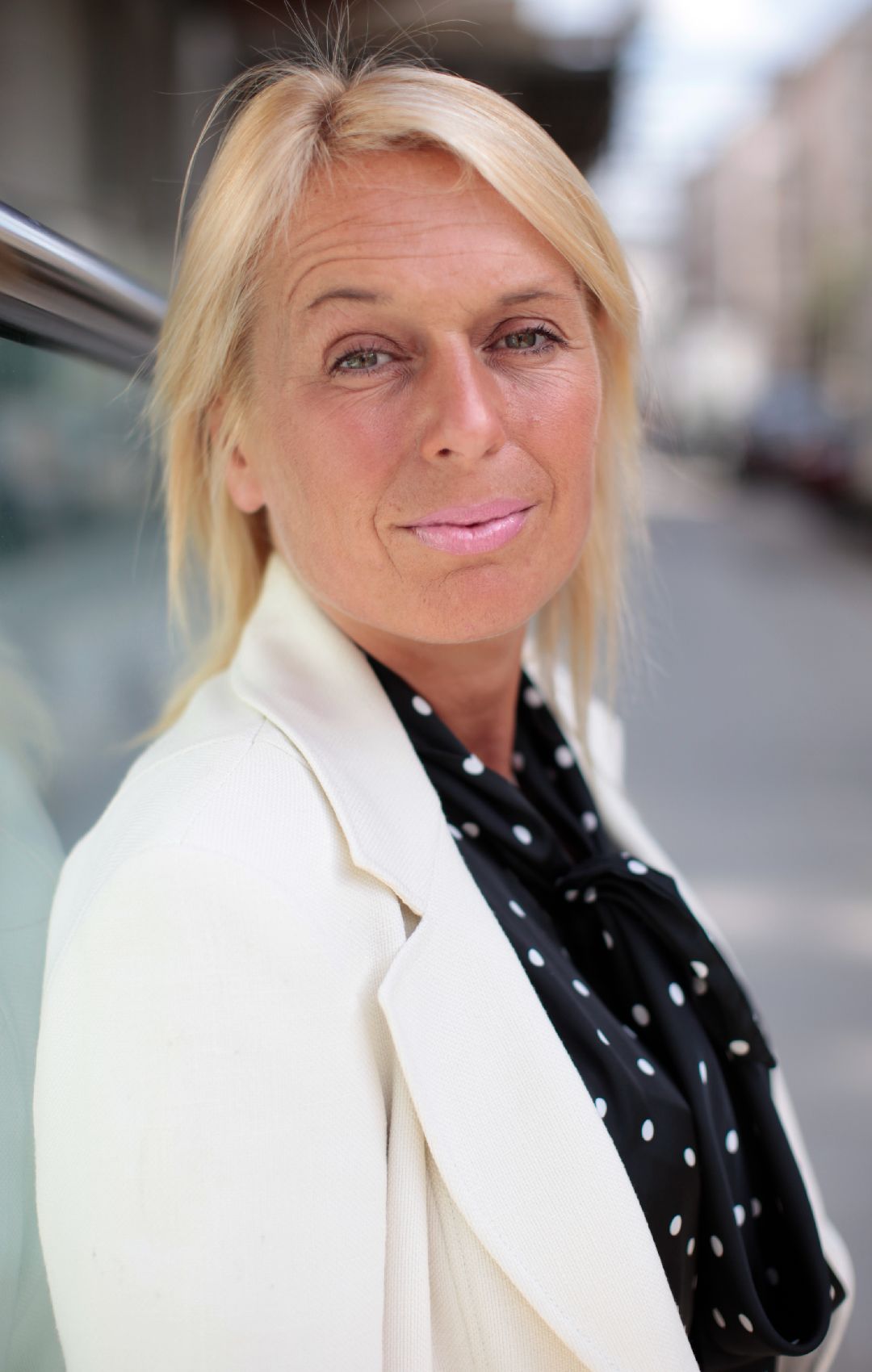
Jane Neary, Director of Campus Services
Jane Neary, Director of Campus Services
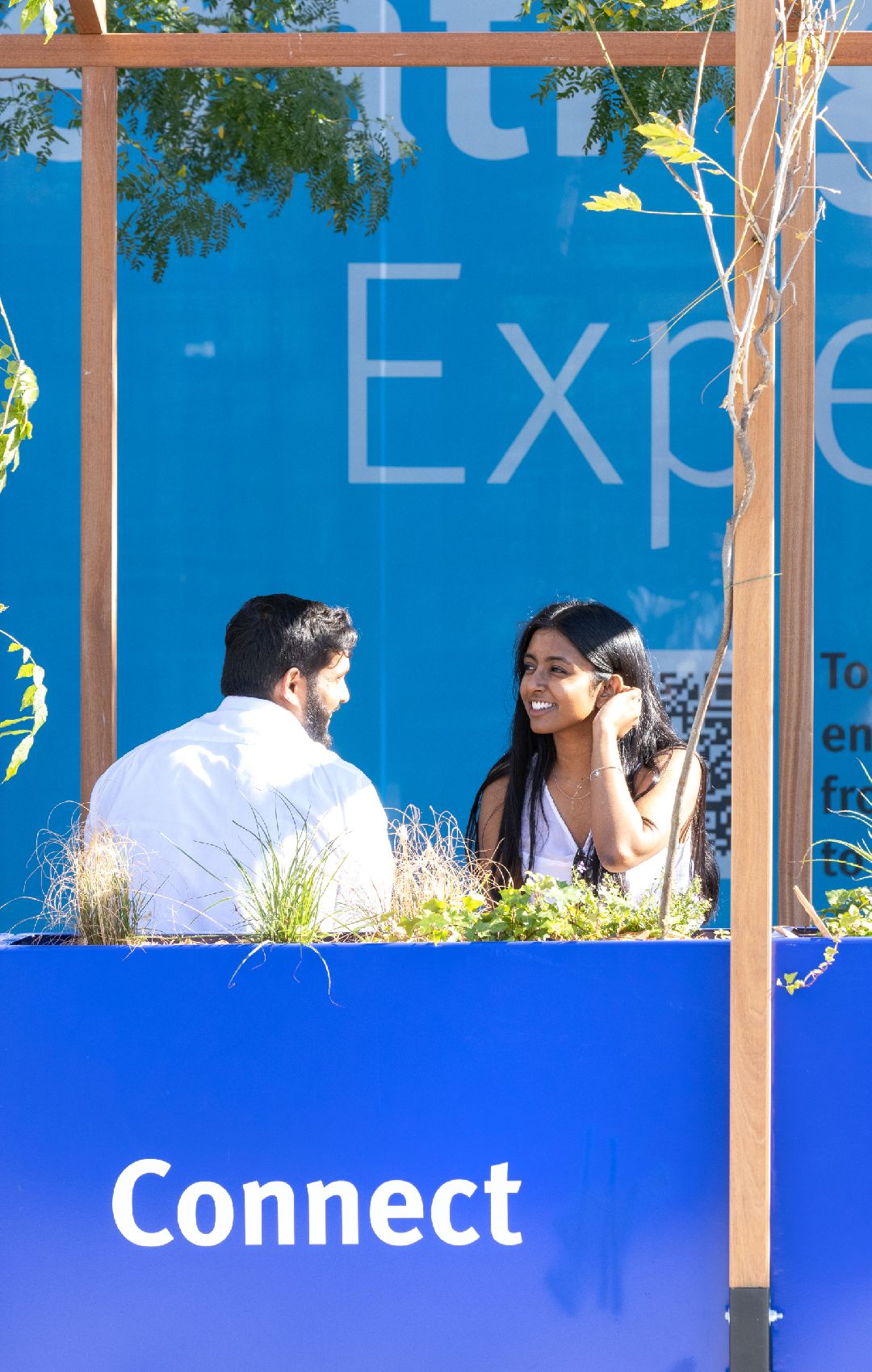
The White City campus “parklets” have proven especially popular
The White City campus “parklets” have proven especially popular
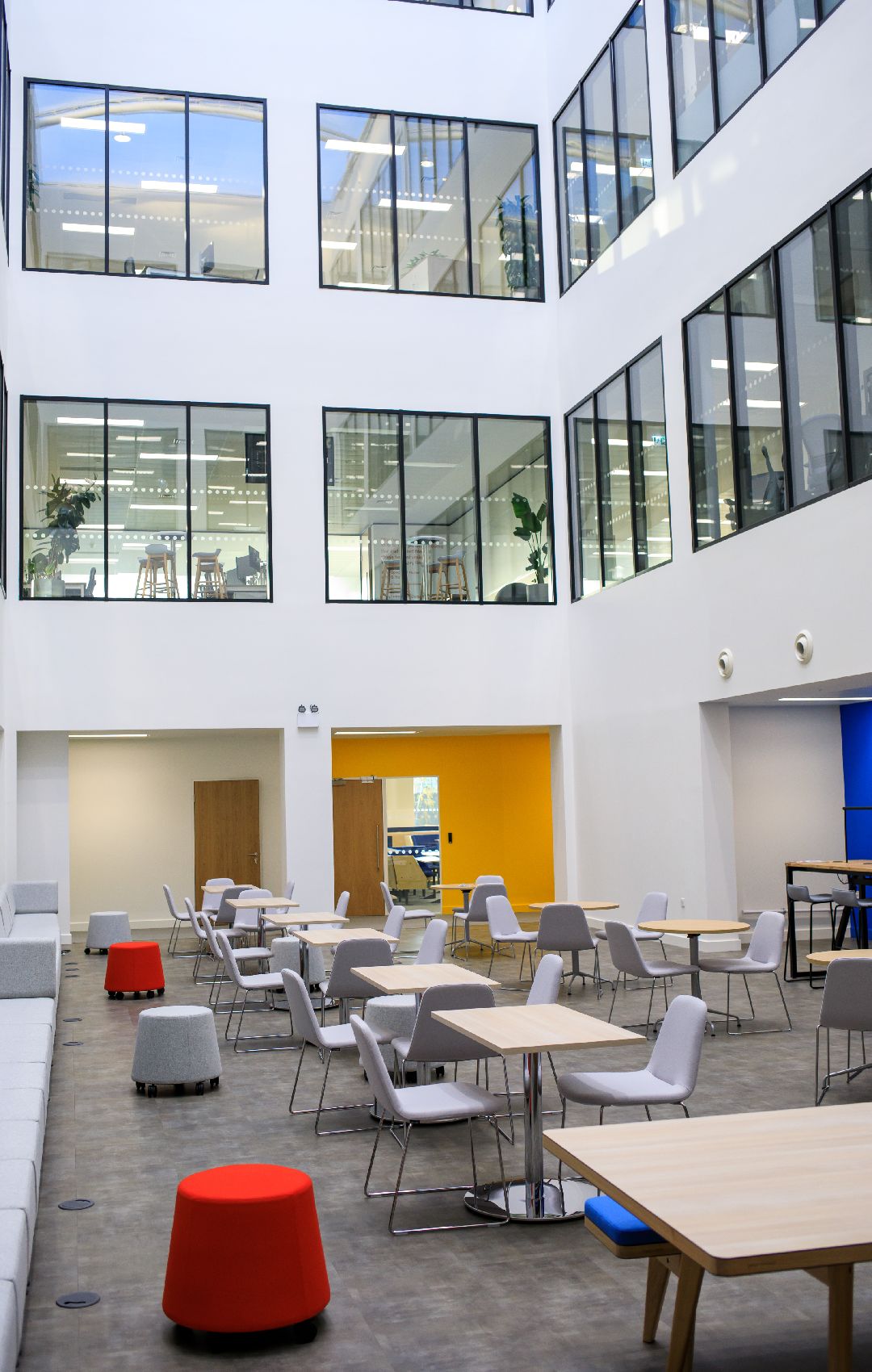
Scale Space, at the White City Campus, is the state of the art teaching space for Imperial College Business School.
Scale Space, at the White City Campus, is the state of the art teaching space for Imperial College Business School.
Planning redevelopment projects during the pandemic has not come without its challenges. To a greater or lesser extent, project managers took the approach that some level of normality would one day resume in terms of timetabled learning and demand for different campus spaces.
But COVID has also sparked fresh ideas about what the future of campus spaces might look like, and in some cases accelerated the push towards new technologies. In designing the refit for the Library cafe, Jane Neary says COVID-19 gave planners the confidence to go ahead with their vision of creating a cashless business model.
Not only does this help to make till transactions more hygienic, it’s had the added benefit of speeding up transactions and reducing queue times for customers.
Over on the university’s White City North campus, two new temporary amenity spaces known as “parklets” have proven especially popular in light of the COVID-19 restrictions limiting indoor spaces.
The glass conservatory-like structures provide a sheltered outdoor space for groups to meet even during the colder seasons. Their popularity so far suggests to planners that demand for flexible outdoor seating could continue beyond the pandemic, too.
Looking to the future
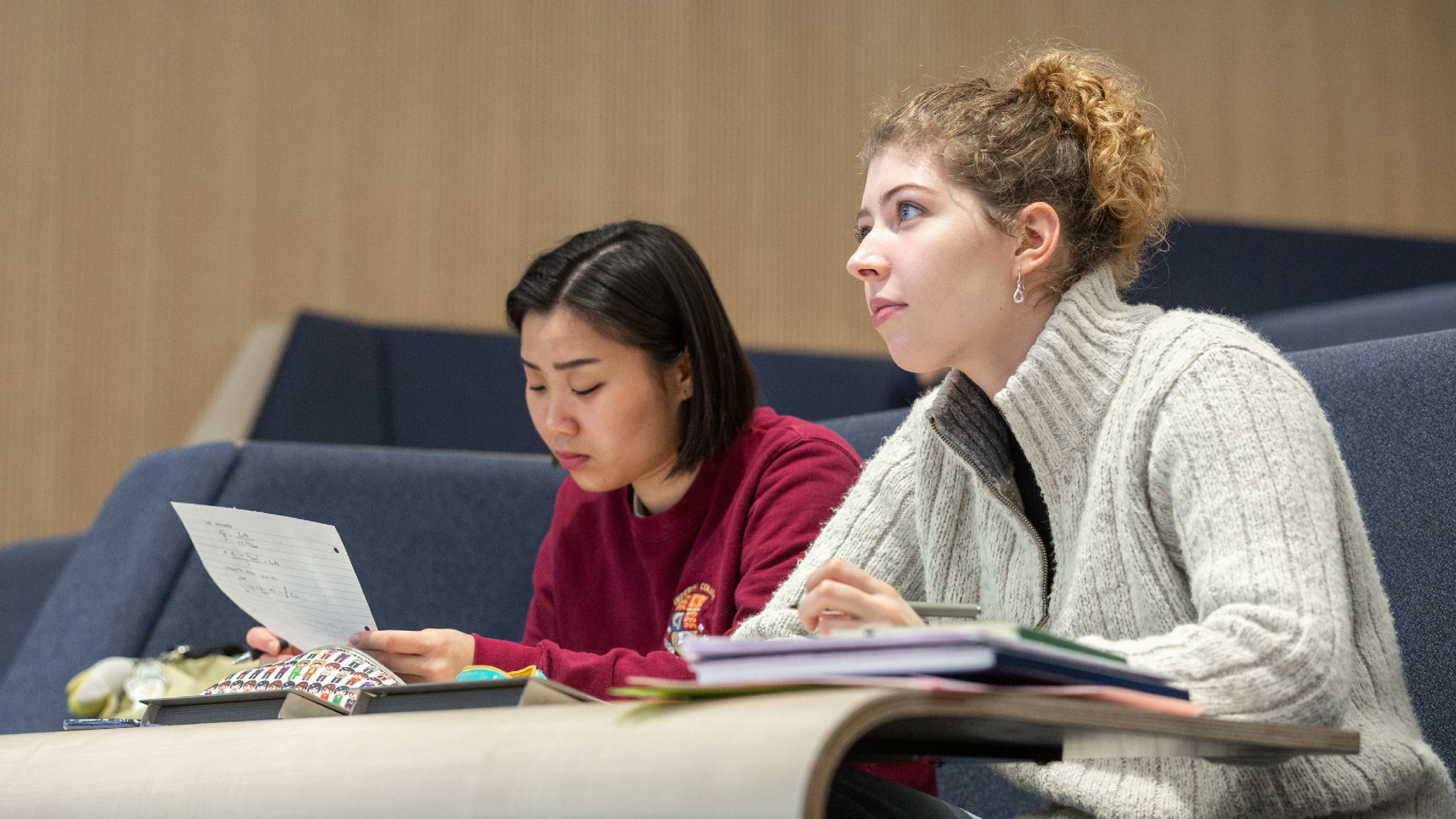
Shared spaces are by their nature constantly evolving – which makes them especially difficult to plan given that there’s never a finished product. Even if a space is renovated to the highest specificity, the changes taking place over time to teaching and learning habits, alongside changing demographics within the student population, will have a knock-on effect on the way a space is used, and it will eventually run the risk of feeling outdated. It’s a dilemma that verges on the philosophical, but with these factors in mind, what do experts imagine future campuses to look like?
“A shared space is really a snapshot of that point in history and time,” says Luke McCrone. The geoscience graduate adds: “Having said that, there are always going to be core functionalities of space that have no to little expiry date – accessibility, power, for example.” While it is difficult to predict what the exact demands on student spaces will be in decades to come, it’s likely technology will continue to feature heavily.
We’re attempting to disrupt the normal perception of what spaces are for, or what can be done in them, who holds the power in a space.
“What we can do is create a space that’s as flexible and forward-looking as possible in that moment,” says Luke. “That's sort of what we've tried to do with our transitional spaces. We’re attempting to disrupt the normal perception of what spaces are for, or what can be done in them, who holds the power in a space.”
When co-designing her department’s shared space, Helena Milton-Jones found one of the most important aspects to be inclusivity. The medical student says: “A space for people to walk in and feel at home” and where they can make memories as well as good grades. Whatever the demands of the future may be, it’s clear that continuing to involve students in the decision-making processes will be a winning tool in establishing practical, welcoming spaces with long-term appeal.
“I feel that I’ve gained so much from the School of Medicine and really feel at home here, that I've made friends for life,” says Helena. “So it feels really special to have been trusted with this responsibility, and to be able to leave my mark on the space for others to enjoy.”
Rachael Pells is a freelance journalist and author who writes regularly about science, research and higher education.
