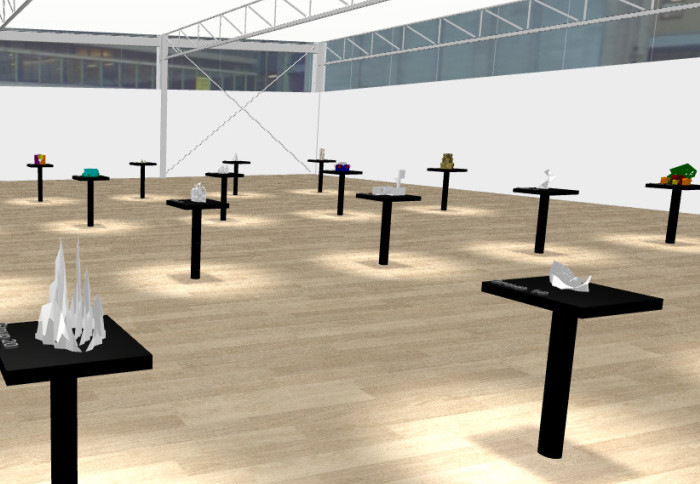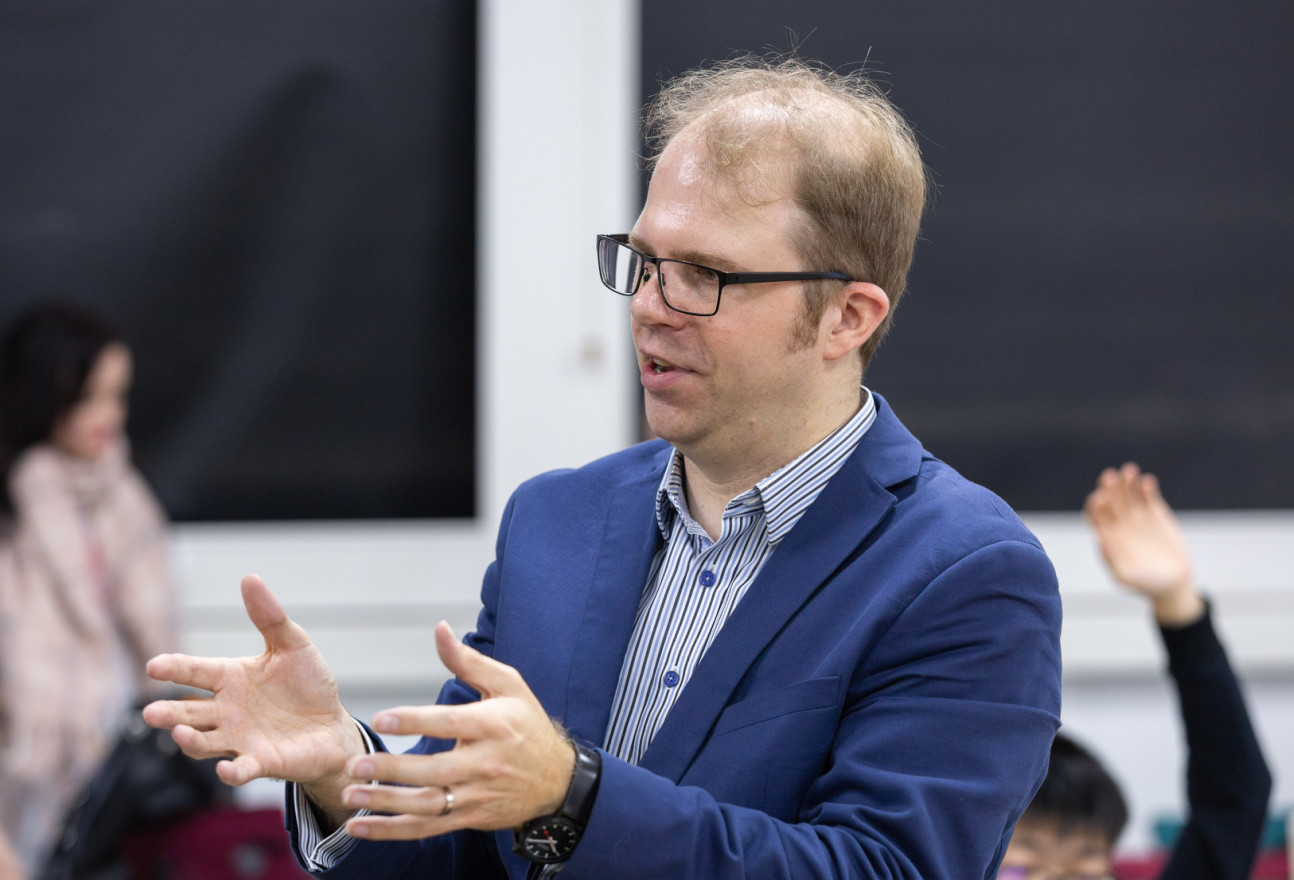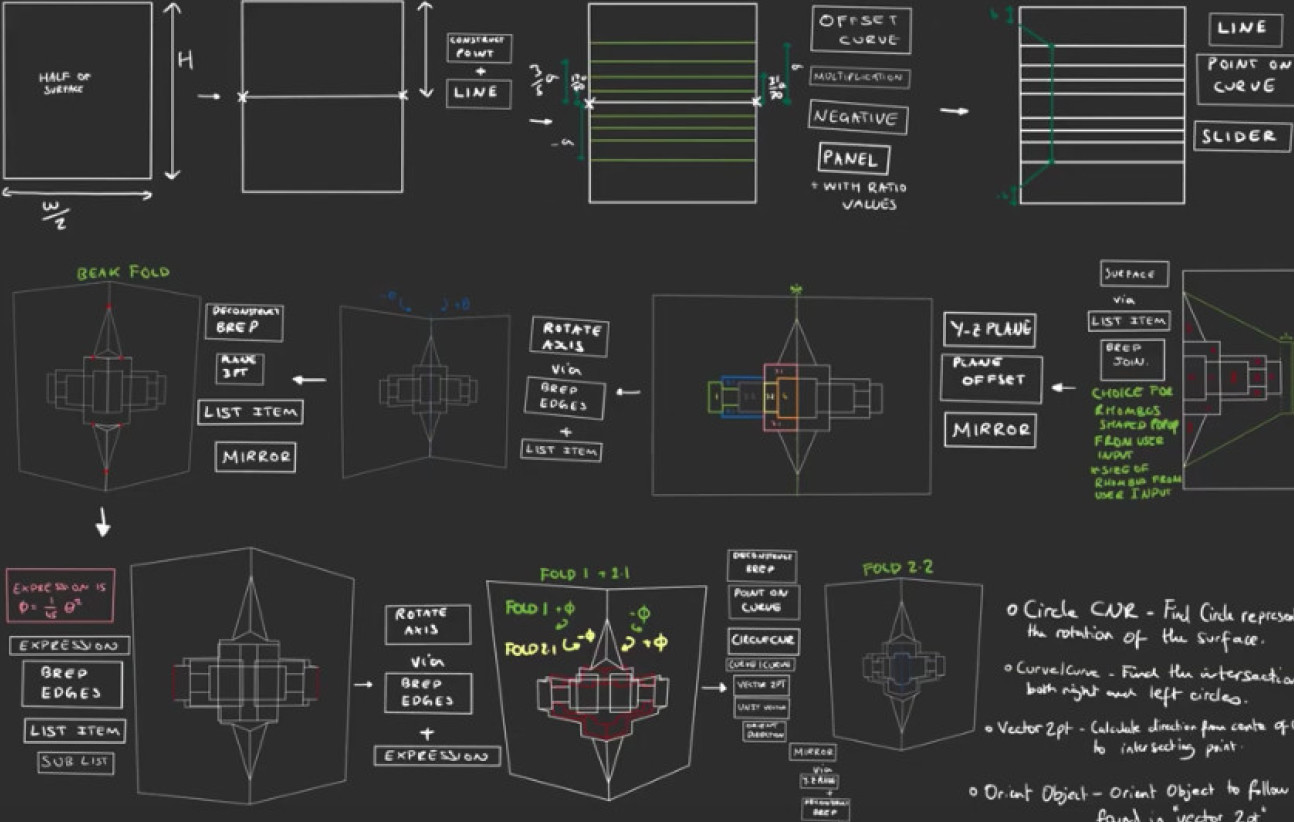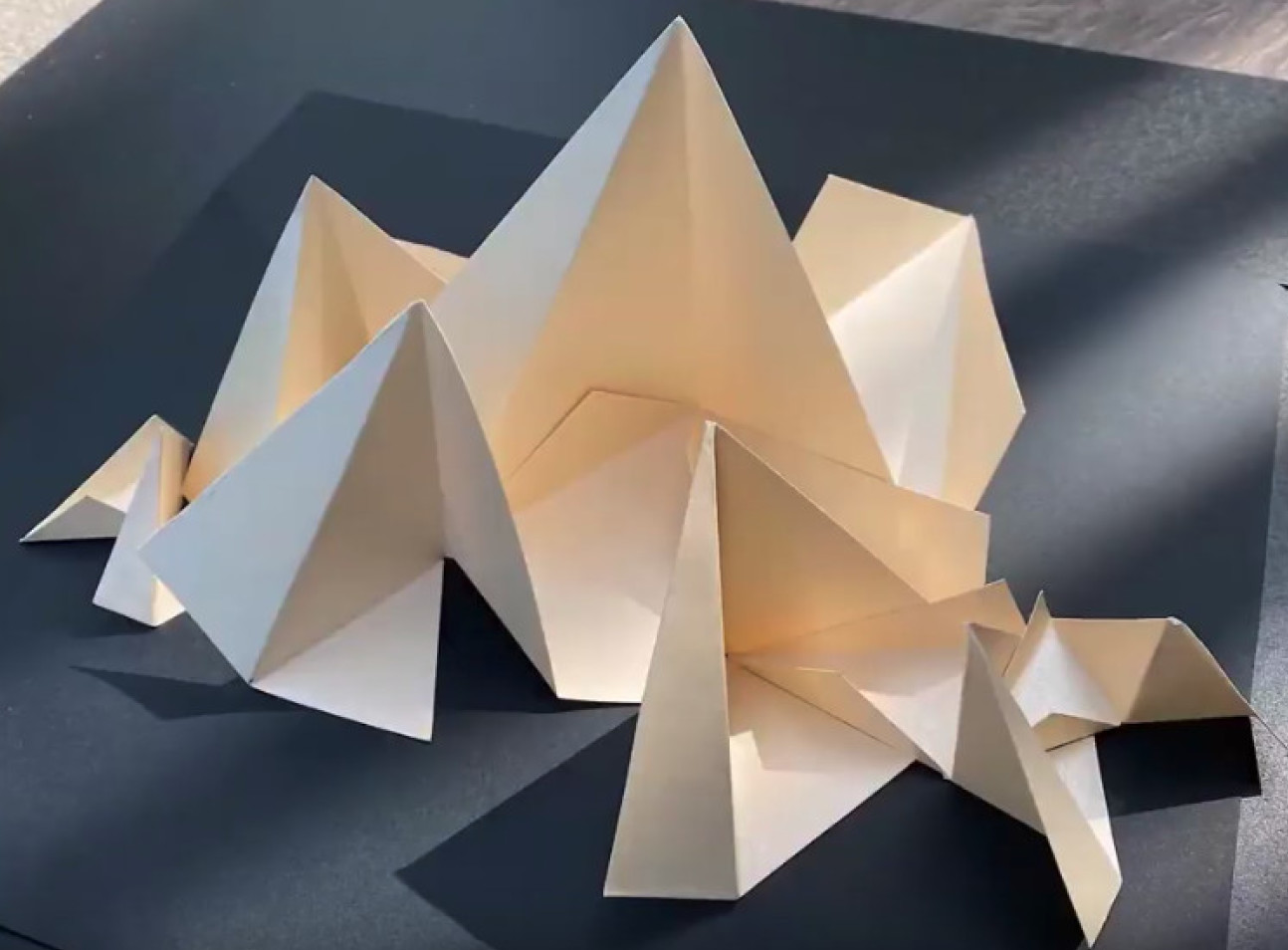Engineering students taught to use pencil and paper alongside digital design
by Sarah Saxton

Virtual exhibition of Civil Engineering students' digital designs
Engineering students are learning to sketch and make paper models to generate and convey ideas before using digital tools to develop them creatively.
In common with colleagues across the College, staff in the Department of Civil and Enviromental Engineering spent the summer working out how to turn practical courses into viable online modules. Although digital tools are central to the day job of the modern engineer, the Sketching and Modelling course focuses on sketching as the first building block for idea generation.
Sketching and Modelling teaches first-year civil engineering students the basics of sketching, how to build complex paper models from sketches and then how to use design software and parametric plug-ins such as Rhino and Grasshopper to model the same structures digitally. Once the design sits within the computer programme it is easy to use it to play around with the design, for example by seeing what happens to the structure if the position or angle of a cut or fold is changed.
 Course Tutor, Dr Andrew Phillips, explained: “Sketching remains a really important part of engineering as it allows you to convey creative ideas very quickly. Whilst today’s engineers are all digital engineers, we want to encourage our students to use digital tools creatively rather than just as a means of checking a design.
Course Tutor, Dr Andrew Phillips, explained: “Sketching remains a really important part of engineering as it allows you to convey creative ideas very quickly. Whilst today’s engineers are all digital engineers, we want to encourage our students to use digital tools creatively rather than just as a means of checking a design.
“It was a real challenge to adapt this course to a fully online module. We wondered about simple things like whether students would have paper to fold. We worried that the digital teaching wouldn’t give students enough time to consolidate their learning of the parametric aspects of the software. But it turned out that this cohort of students were as good at learning Grasshopper as ever, if not of a higher standard.
“Having to think about the challenges of online delivery improved the course regardless of how it is delivered in the future. The recordings of the teaching sessions were really beneficial, and we’ll be keeping these when we return to classroom teaching.”
Group learning
 The Sketching and Modelling course focuses on group learning. Students are split into groups of 5-6 and they remain in these groups for the duration of the course. Tutors gave advice on how to run group sessions online in order to get the most out of them, including ensuring that all students had the opportunity to present their initial sketches. Each group had a private channel within Teams, which allowed them to share and discuss ideas and designs. Students were encouraged to upload photos of their designs and Tutors went in and gave feedback on the designs.
The Sketching and Modelling course focuses on group learning. Students are split into groups of 5-6 and they remain in these groups for the duration of the course. Tutors gave advice on how to run group sessions online in order to get the most out of them, including ensuring that all students had the opportunity to present their initial sketches. Each group had a private channel within Teams, which allowed them to share and discuss ideas and designs. Students were encouraged to upload photos of their designs and Tutors went in and gave feedback on the designs.
First year student, Frame Hiransrisoontorn said: “The online Sketching and Modelling course was a new experience for both us and the professors. The group project was initially quite awkward because none of us have seen each other face to face so it took some time until we were able to start working together efficiently. However, by the end of the module, most groups produced an artifact that was comparable in quality to any previous years.”
Design in stages
 The course took the students through several learning stages. After generating multiple sketch ideas, the students built a paper model of their chosen pop-up design. Next, they devised visual instructions for how to build their paper model which were tested when another group tried to build their design. The final stage was to replicate their structure in Grasshopper and then produce several versions that could be assembled to form a new artifact, which the course Tutors could interact with.
The course took the students through several learning stages. After generating multiple sketch ideas, the students built a paper model of their chosen pop-up design. Next, they devised visual instructions for how to build their paper model which were tested when another group tried to build their design. The final stage was to replicate their structure in Grasshopper and then produce several versions that could be assembled to form a new artifact, which the course Tutors could interact with.
Rami Al-Shukairi, a first year student, said: “The remote learning emphasised the importance of continuous communication with all members of the group. My group would follow deadlines set by each other to track progress, this allowed us to adjust and remodel our work in line with feedback given by the lecturers. Grasping a complex software such as Rhino/Grasshopper was difficult at first, however the help made readily available made by the lecturers eased the process.”
To replace the usual final ‘pin-up critique’ session, each group used a Google Jamboard to display their digital model alongside the accompanying design content. Tutors and fellow students were then able to ask questions and critique the design. Instead of a physical display of the models in the Skempton Building as in previous years, a virtual exhibition built by one of the Tutors (thanks go to Luke Lapira) allowed students to see and explore each other’s work.
Find out more
The Department of Civil and Environmental Engineering offers a wide range of undergraduate and postgraduate courses.
The MEng in Civil Engineering includes a number of individual and group projects, including the Sketching and Modelling course.
The Sketching and Modelling course is a collaborative course with industry, with Dr Fernando Madrazo-Aguirre (COWI) and Vladimir Marinov (define engineers) leading the analogue and digital parts alongside Dr Andrew Phillips.
Article text (excluding photos or graphics) © Imperial College London.
Photos and graphics subject to third party copyright used with permission or © Imperial College London.
Reporter
Sarah Saxton
Communications Division