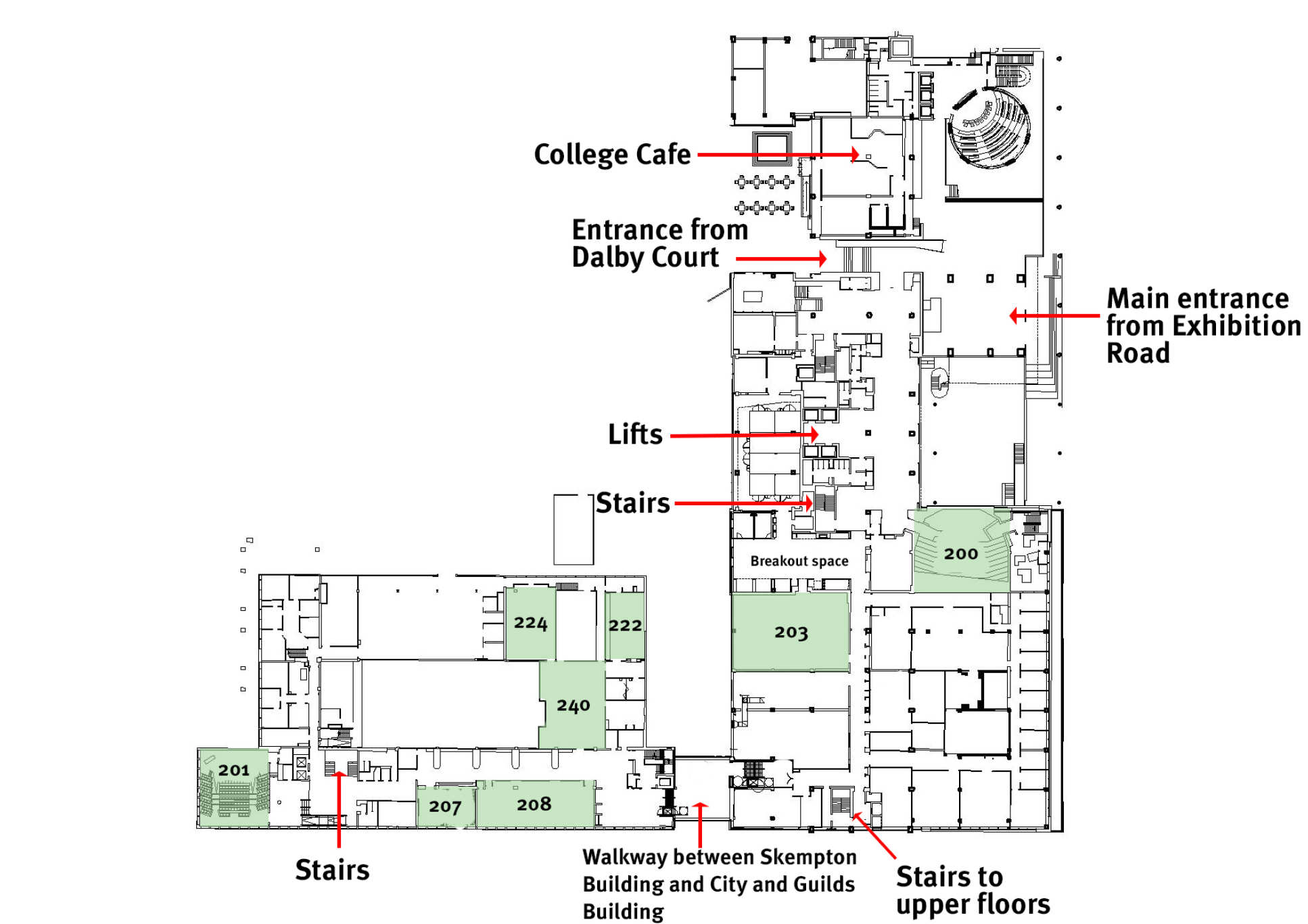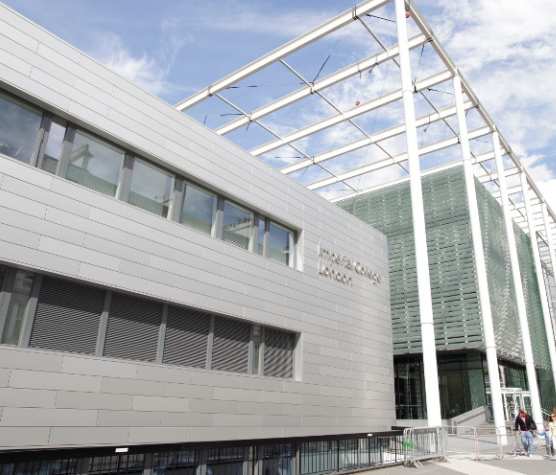Capacity: 350
Room type: Lecture theatre
Floor: 2nd
Equipment: Air Conditioning, Chalkboard , Data Network Wireless , Display System - Data Projector (ceiling mounted) , Display system - Visualiser , Full Blackout , Lectern , Limited Access - Key Required , Seating - Fixed with writing surface , Seating - Tiered , Sound System - Fixed speakers , Sound System - Speaker microphone fixed , Whiteboard , Windowless - No Natural Day Light
How do I get there?

The City and Guilds Building can be accessed from Dalby Court or from the College's main entrance on Exhibition Road.
From the City and Guilds Building main entrance, walk through the main foyer.
Room 200 is at the end of the foyer in the left hand corner.
Floorplan of Level 2 Skempton Building and City & Guilds Building


Building manager
Guy Fairhurst
Email: g.fairhurst@imperial.ac.uk
Tel: +44 (0)20 7594 9639
Mobile: Speed Dial: 57930